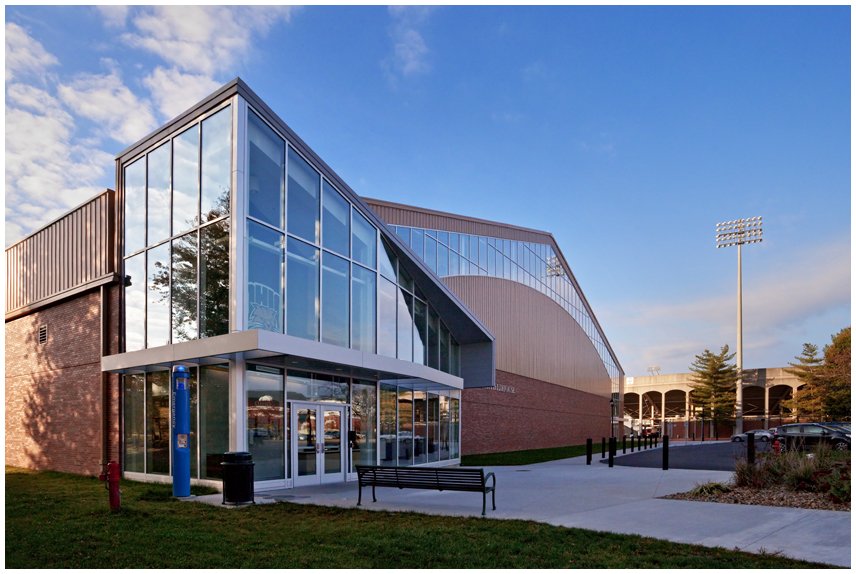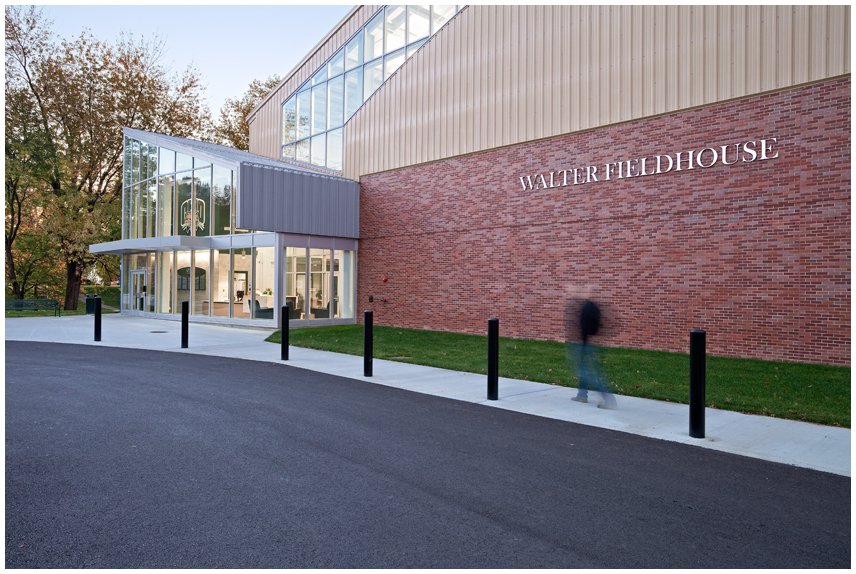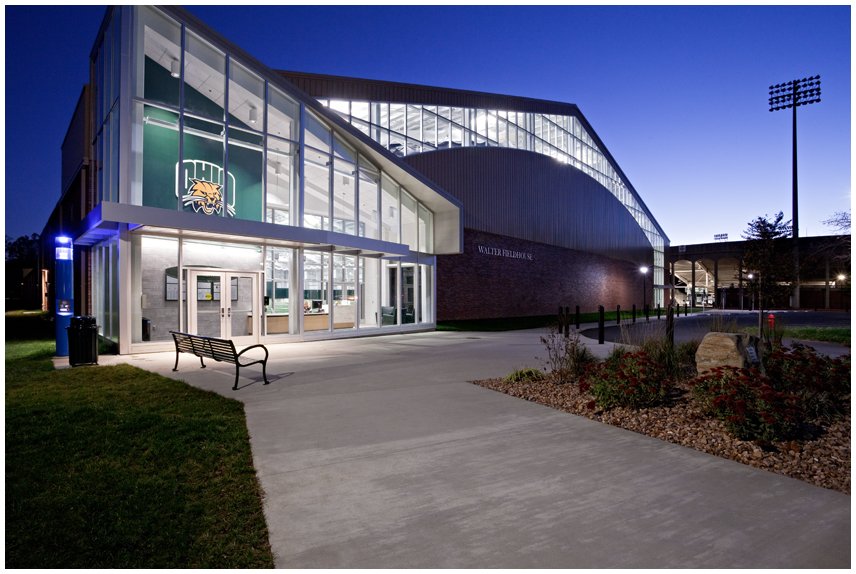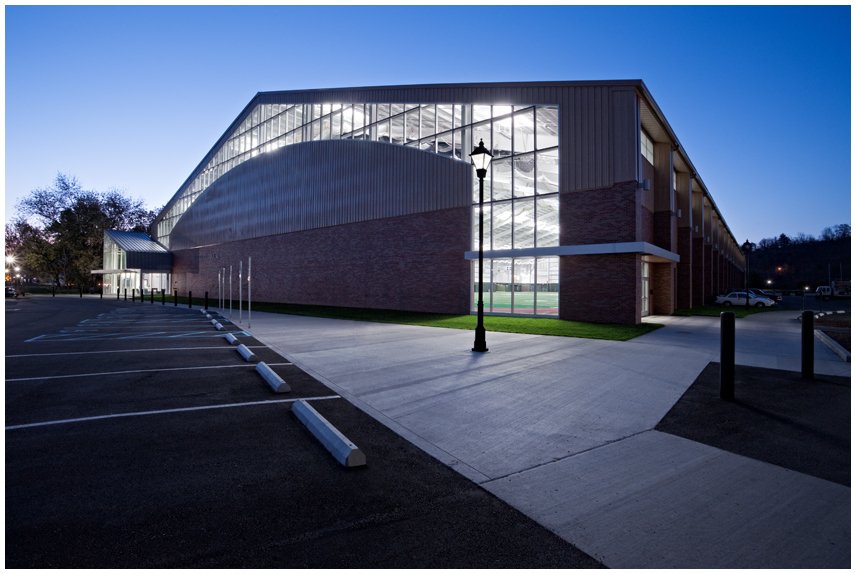Walter Field House
Ohio University
Facts
Site Size: 4.2 Acres
Client/Owner: Ohio University
Lead Architect: Moody Nolan
Site Site: Athens, OH
Moody Engineering Project Manager: Mark Larrimer
Description
Moody Engineering served as the criteria civil engineer for the Walter Fieldhouse project. Work as the criteria engineer included setting up requirements for the later selected design build contractor as well as establishing schematic level design documents to guide the selected contractor. The building was to be located within a floodplain and Moody Engineering performed the preliminary research on floodplain permitting and requirements. Moody Engineering also reviewed city requirements for stormwater control and developed a strategy for meeting city and EPA water quality requirements on site in an economical manner with minimal maintenance requirements.
The new facility is located next to Peden Stadium and provides students with another opportunity for campus recreation. The University also anticipates that the facility will attract prospective student athletes to campus. Walter Fieldhouse is utilized for academic classes, OHIO Athletics, Marching 110 practices, Army and Air Force ROTC training, as well as intramural and club sports.





