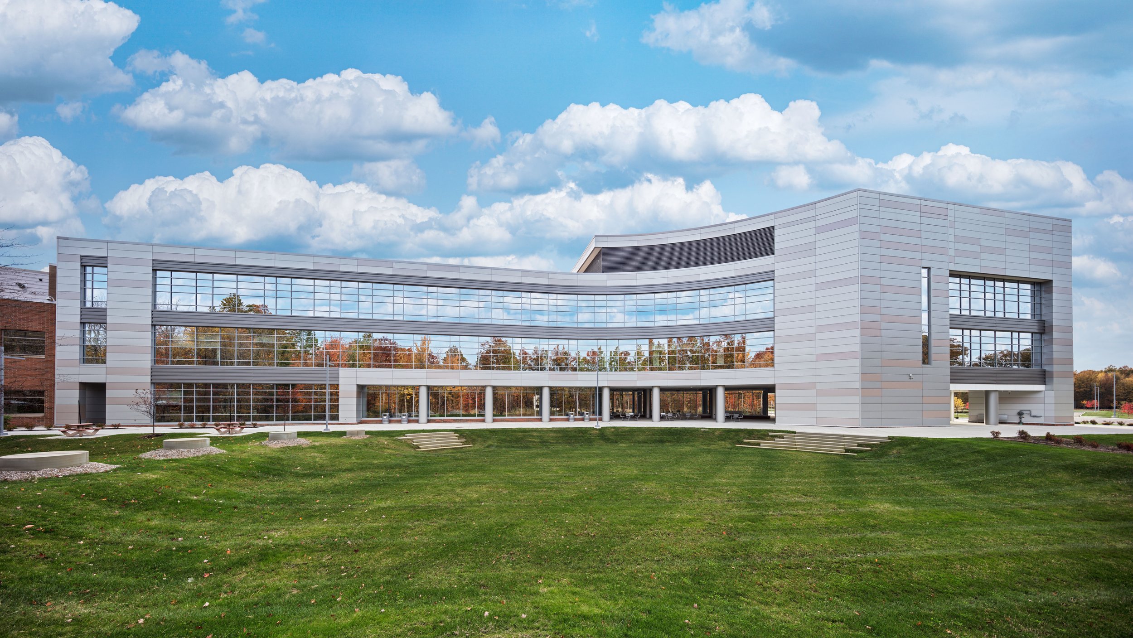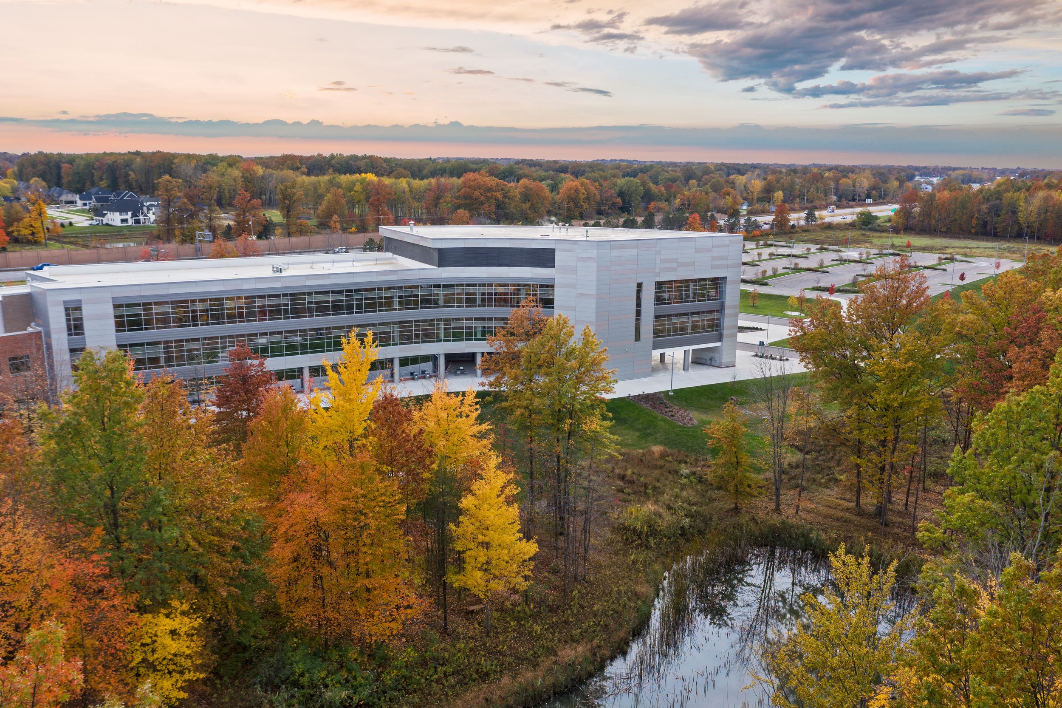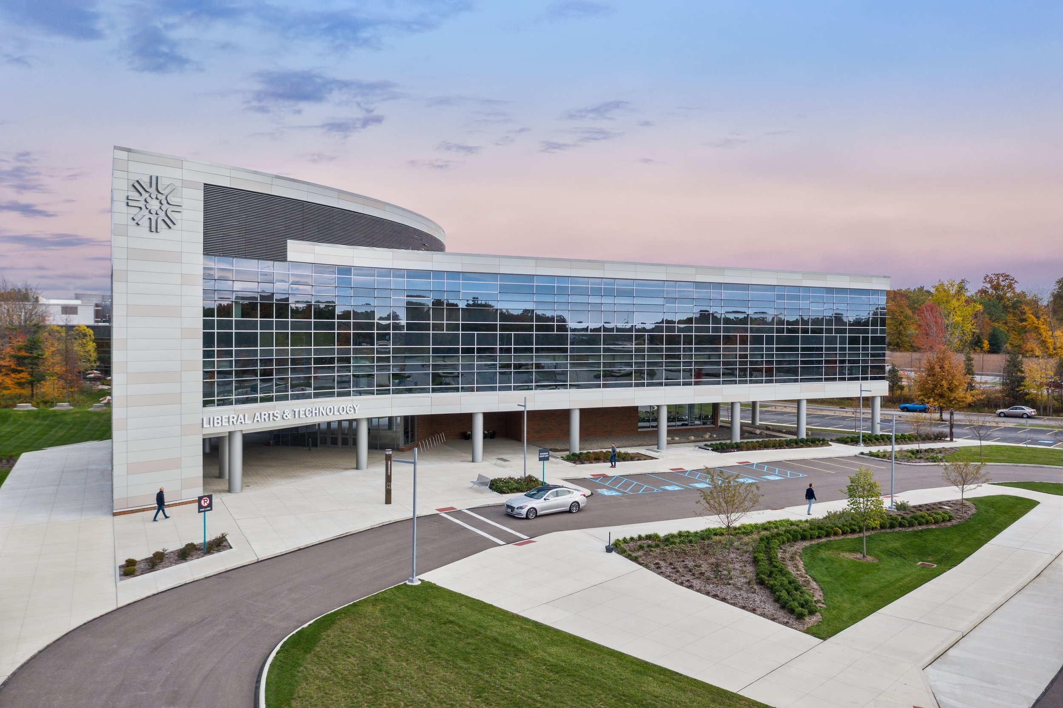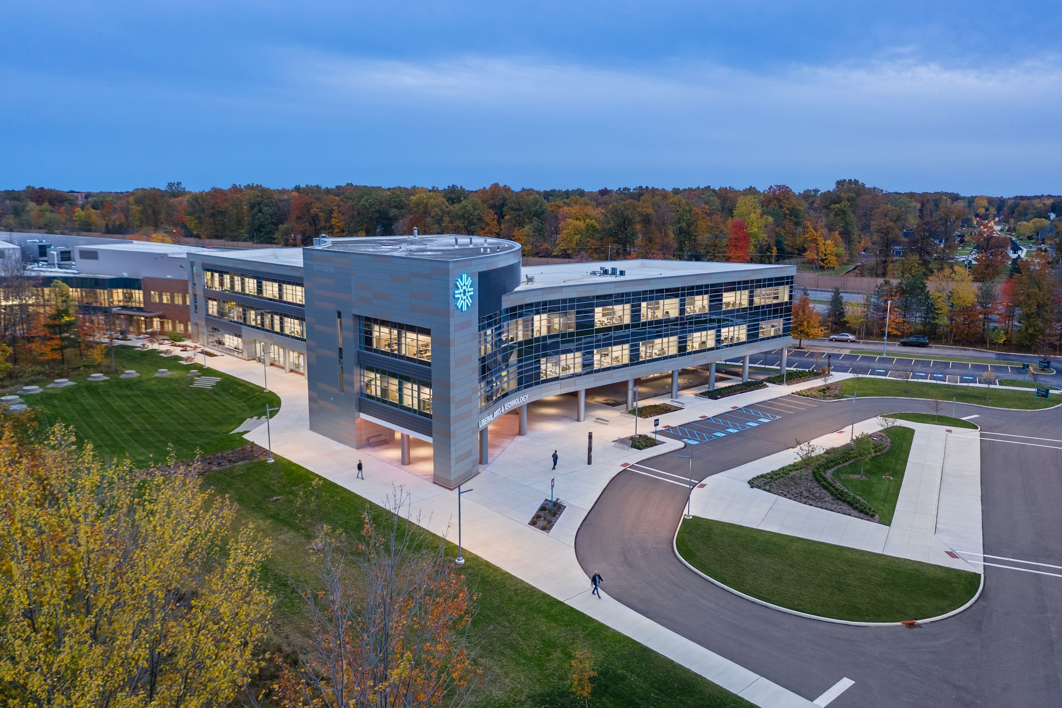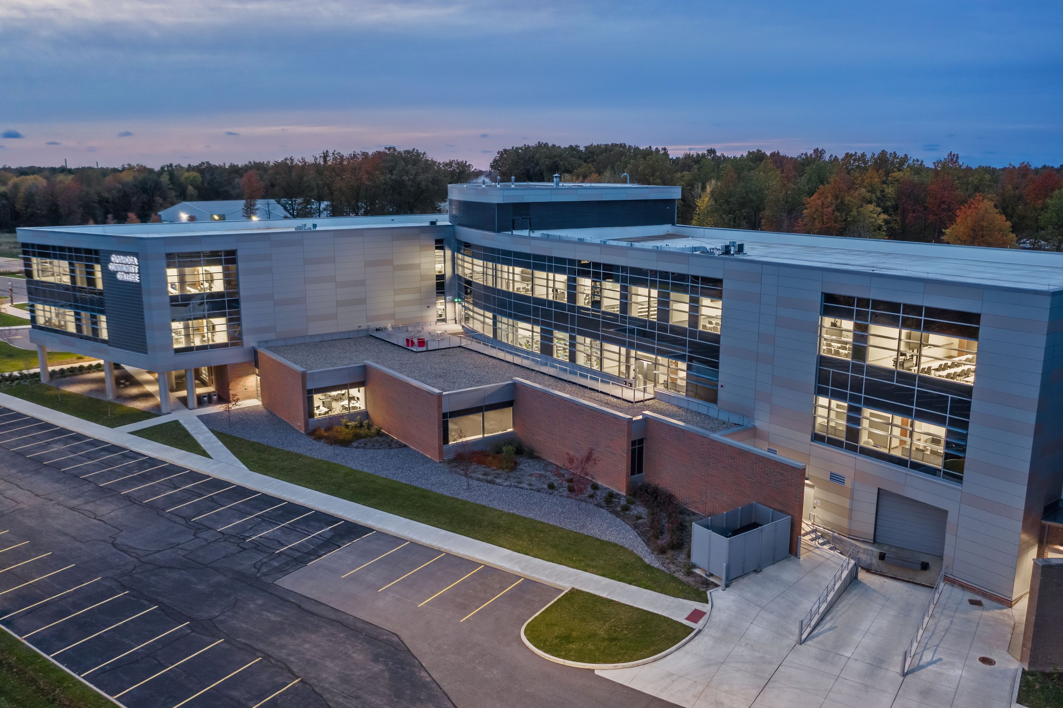Westshore Campus Phase II
Cuyahoga Community College
Facts
Site Size: 14.75 Acres
Client/Owner: Cuyahoga Community College
Lead Architect: Moody Nolan
Site Site: Westlake, OH
Moody Engineering Project Manager: Richard Keener
Description
The Phase II expansion of the Westshore Campus of Cuyahoga Community College (Tri-C) consists of an approximately 86,000 square foot new 3-story building connecting to the existing building and renovation of the existing building. The construction budget was approximately $26,000,000 and construction was completed in 2019. The sitework included the preparation of construction documents for site pavements including an entrance drive and a parking area for approximately 432 spaces, access walks, including layout and grading, as well as a truck dock ramp for the new building, utility services including sanitary, storm, and a fire line extension. Stormwater control measures and a Storm Water Pollution Prevention Plan (SWP3) were also included.
One of the obstacles encountered on the project was an encroachment across a Conservation Easement that had to be made to be connected the storm system to the public storm sewer. This involved submitting a restoration plan and additional Conservation Easement area for approval to the US Army Corp. of Engineers. The site roadways were designed to accommodate a future RTA bus service to campus, including a bus drop-off pad.


