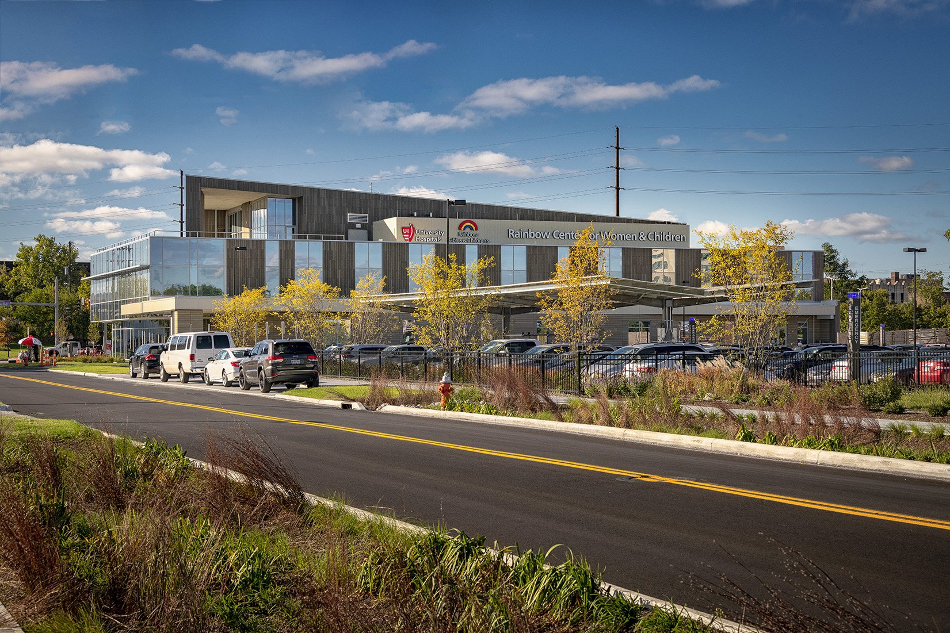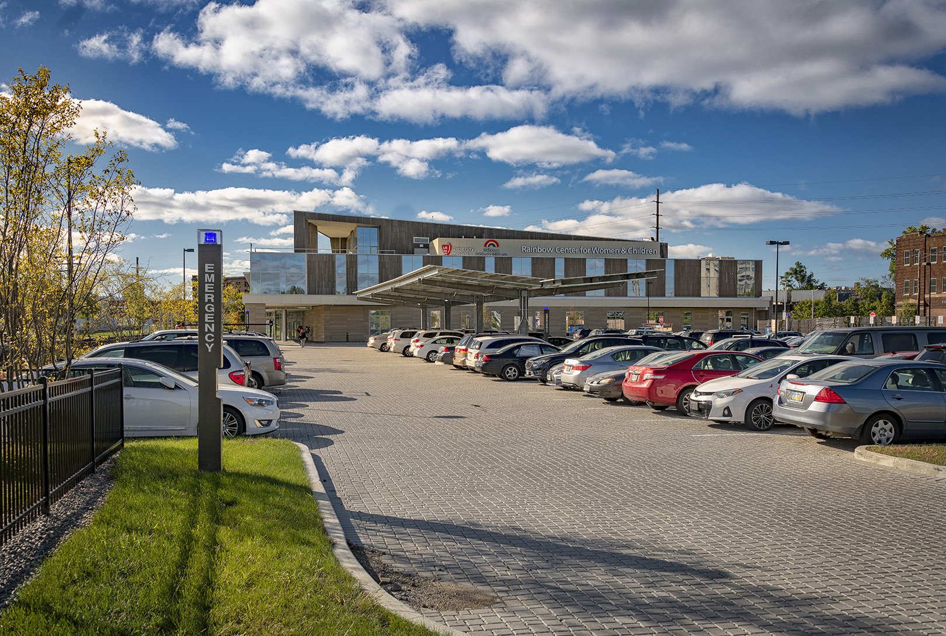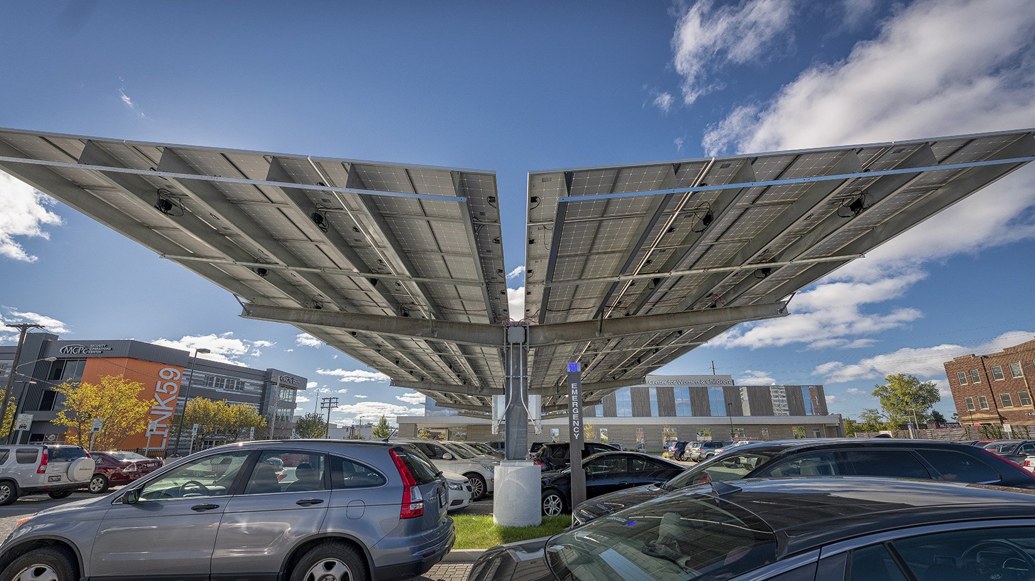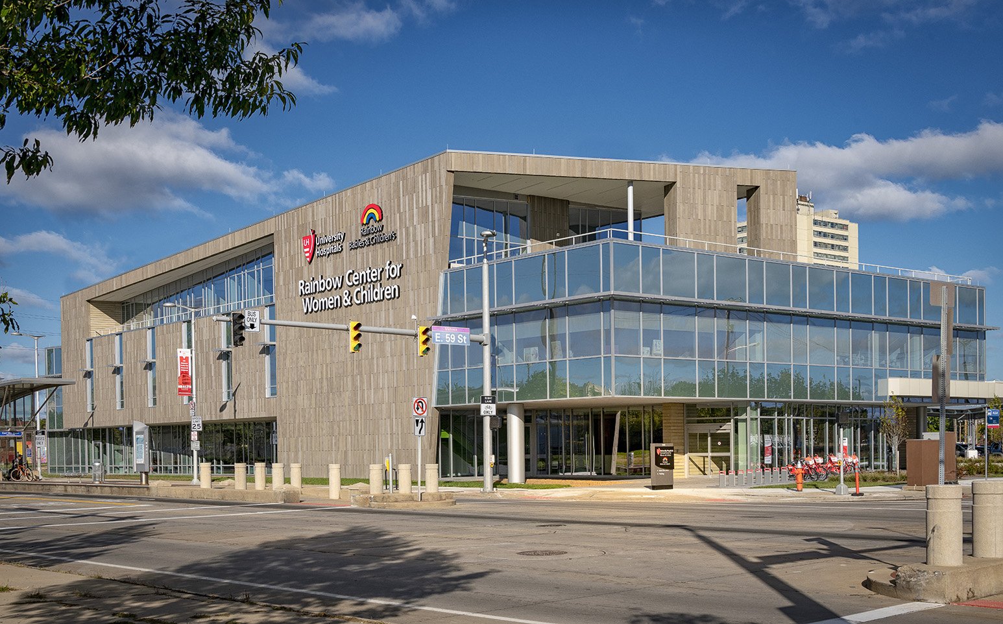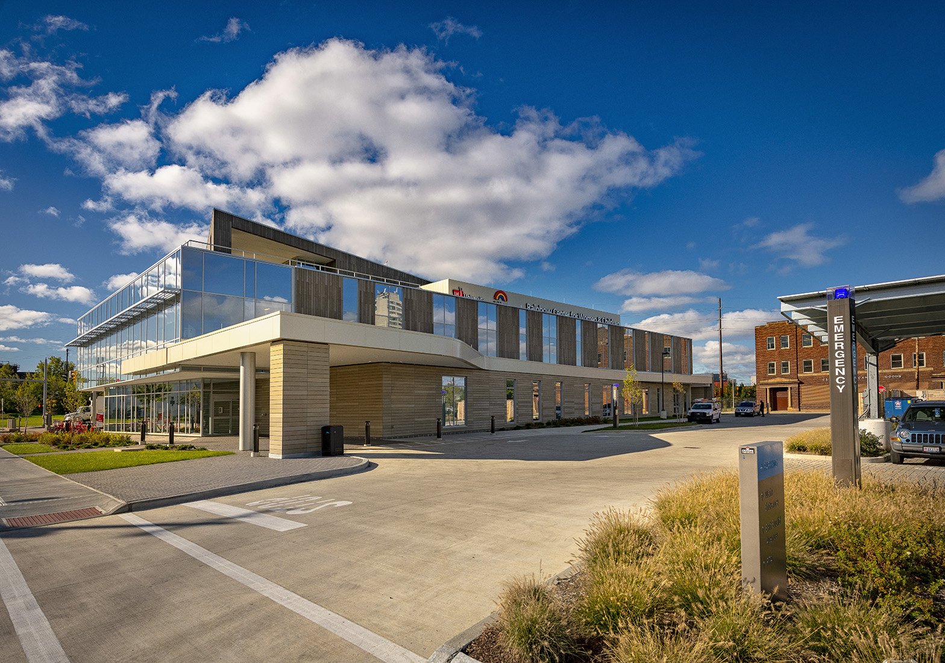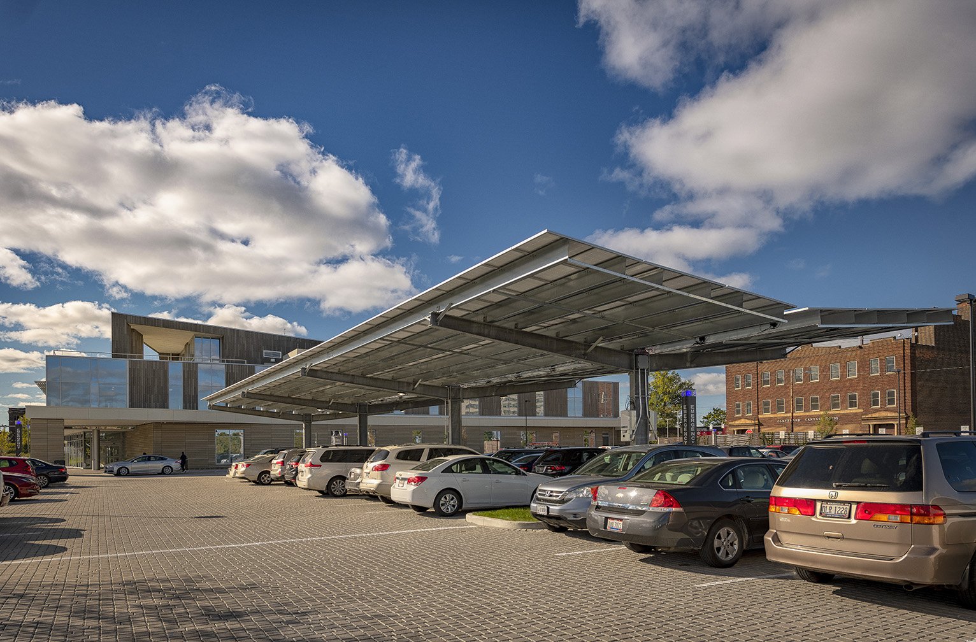Rainbow Center for Women & Children
University Hospitals
Facts
Site Size: 3.2 acres
Client/Owner: University Hospitals Lead Architect: Moody Nolan
Site Location: Cleveland, OH
Moody Engineering Project Manager: Richard Keener
Description
University Hospitals’ new state-of-the-art facility, the Rainbow Center for Women & Children, is located near public transportation in the new Health-Tech corridor, making it more accessible for Cleveland residents. Moody Engineering provided civil engineering services for the design of this flagship facility. The site improvements associated with the proposed building included a new concrete drive, concrete walks and/or brick pavers, utility and dumpster enclosures, and site utilities.
Unique Factors
• LEED Platinum certification required innovative sustainability approaches, including an Infiltration Trench and Permeable Paver System, solar canopy in parking area, and vehicle charging outlet
• Compliance with Water Quality Volume requirements for Ohio Environmental Protection Agency permitting and Northeast Ohio Regional Sewer District Title IV Requirements compliance
• Tight delivery schedule to meet deadlines for New Market Tax Credit


