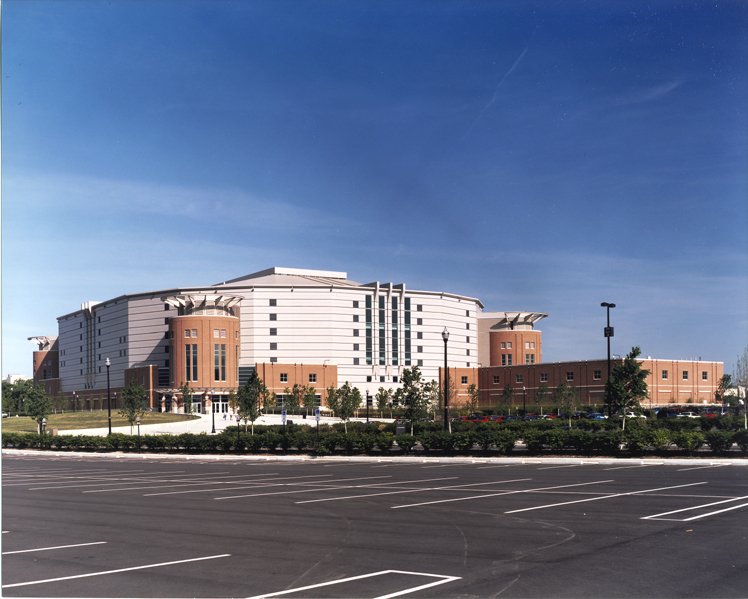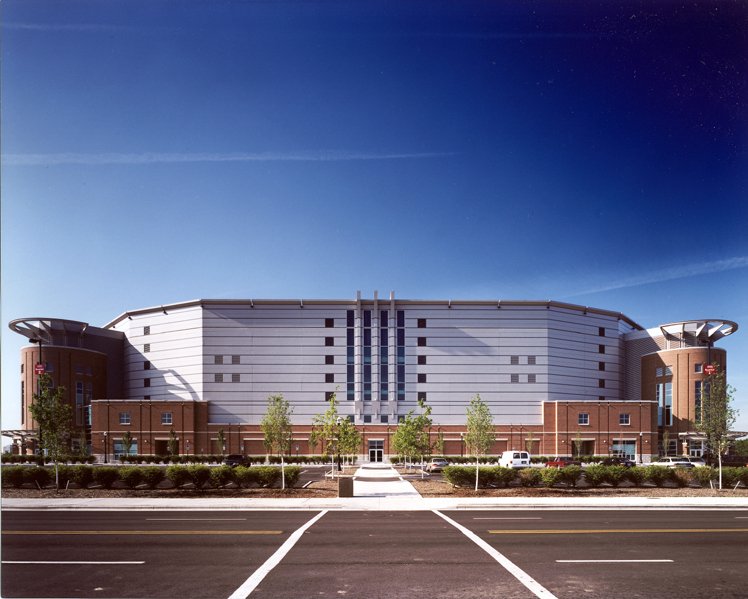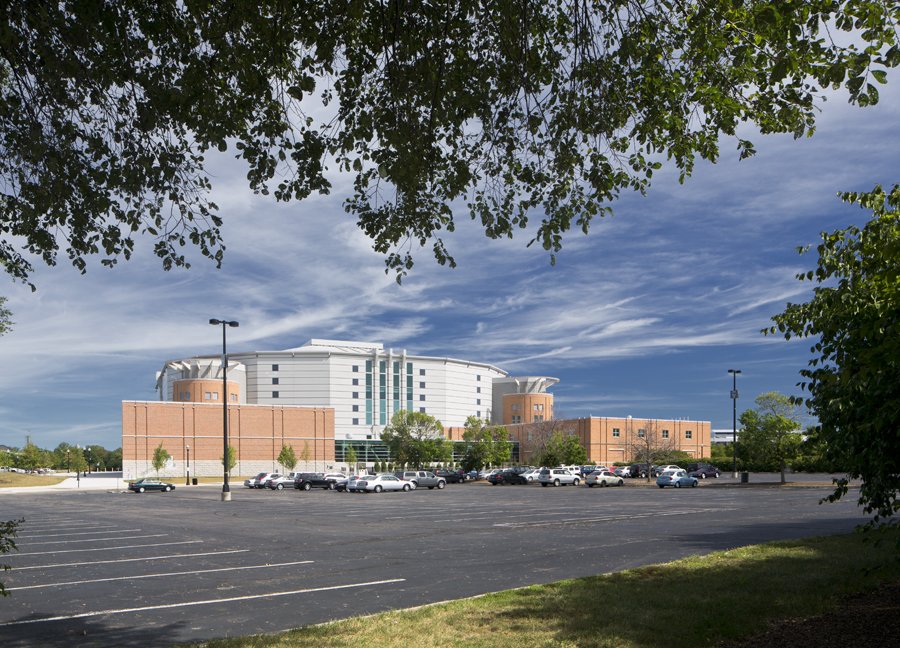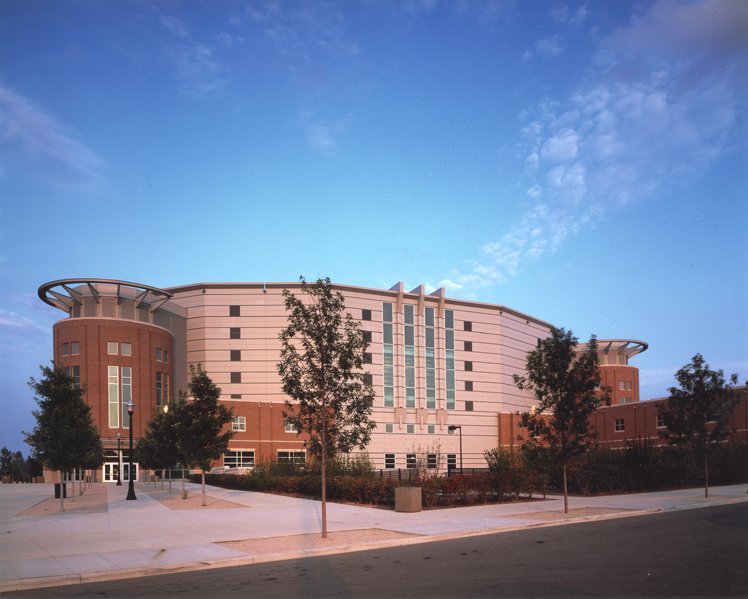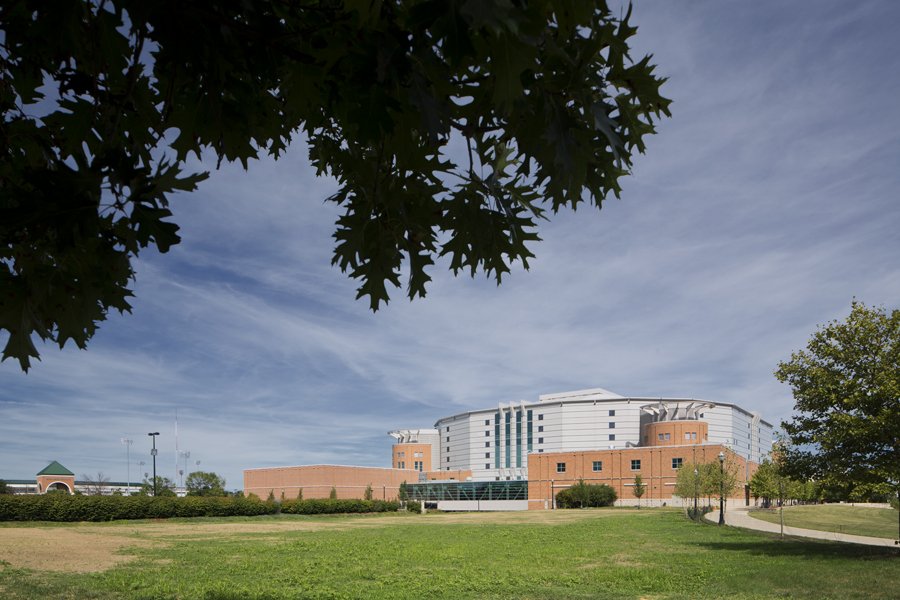Schottenstein Center Basketball Practice Facility
The Ohio State University
Facts
Building: 40,000 SF
Client/Owner: The Ohio State University
Lead Architect: Moody Nolan
Site Site: Columbus, OH
Moody Engineering Project Manager: Mark Larrimer
Description
The $19 million addition to the Jerome Schottenstein Center was designed as a state-of-the-art facility setting the standards for universities. The 40,000 sq. ft. basketball practice facility includes men’s and women’s basketball coaches’ office suites, work areas, a tiered teaching theater and administrative support office areas. A practice court replicates the competition court in the adjacent Value City Arena providing seating and lighting.
Moody Engineering provided storm water analysis and engineering for underground detention to meet City of Columbus requirements. Furthermore, Moody Engineering provided underground utility design for water and sanitary connections. The underground system was chosen based on aesthetic and proximity to sports arena. One of the major challenges overcome during this project was working around and over an operational loading dock where traffic had to be maintained during the construction period. This limited the installation of any utilities through the dock.

