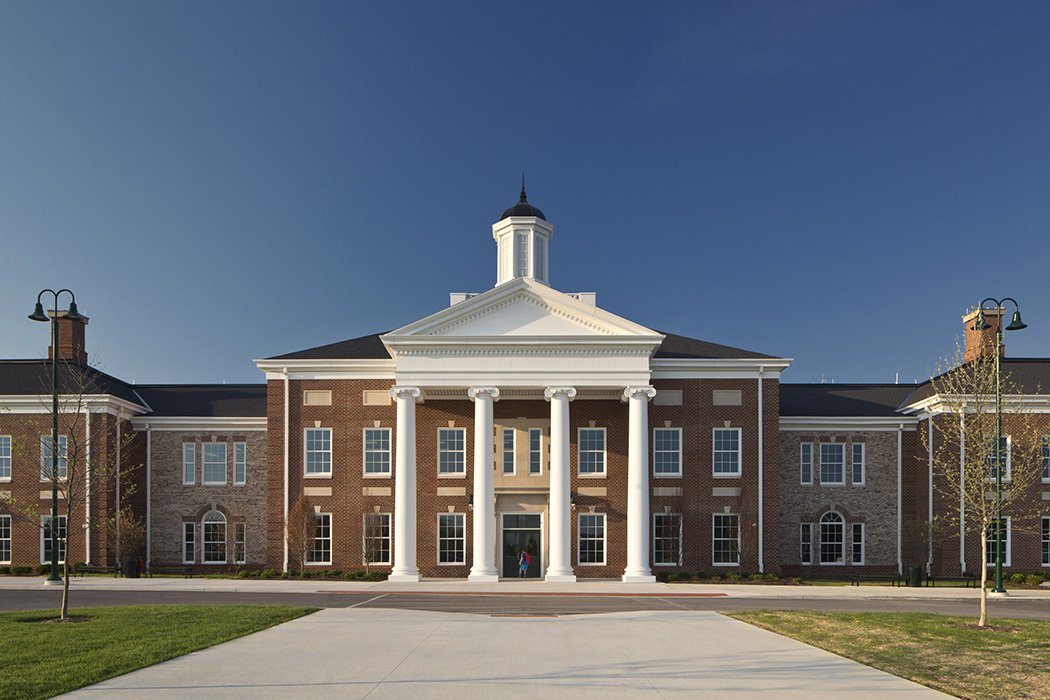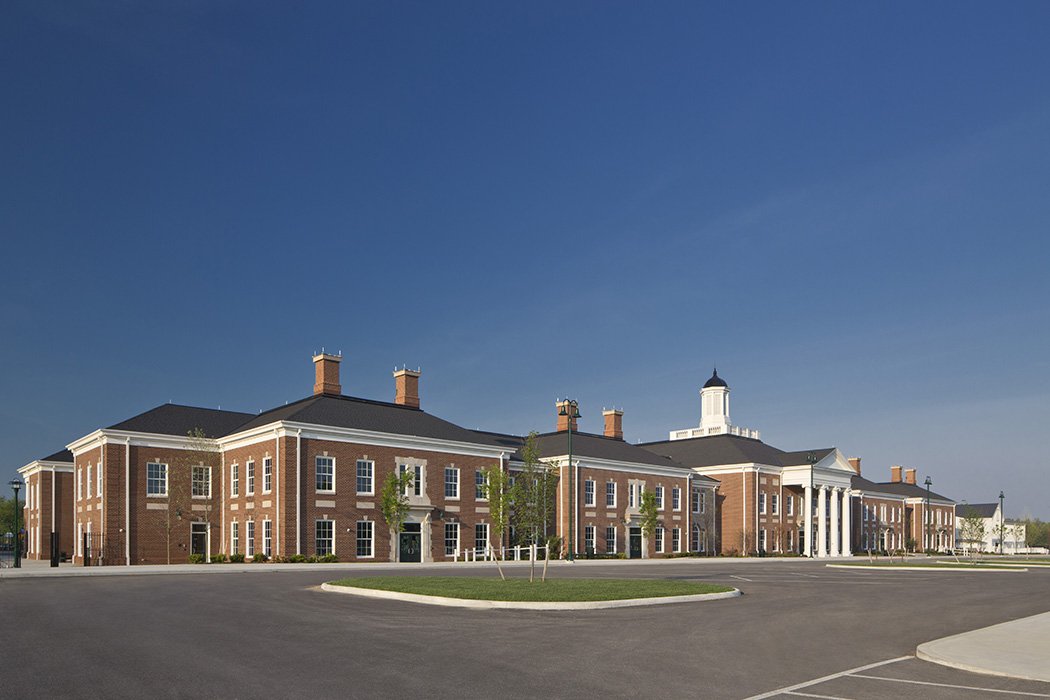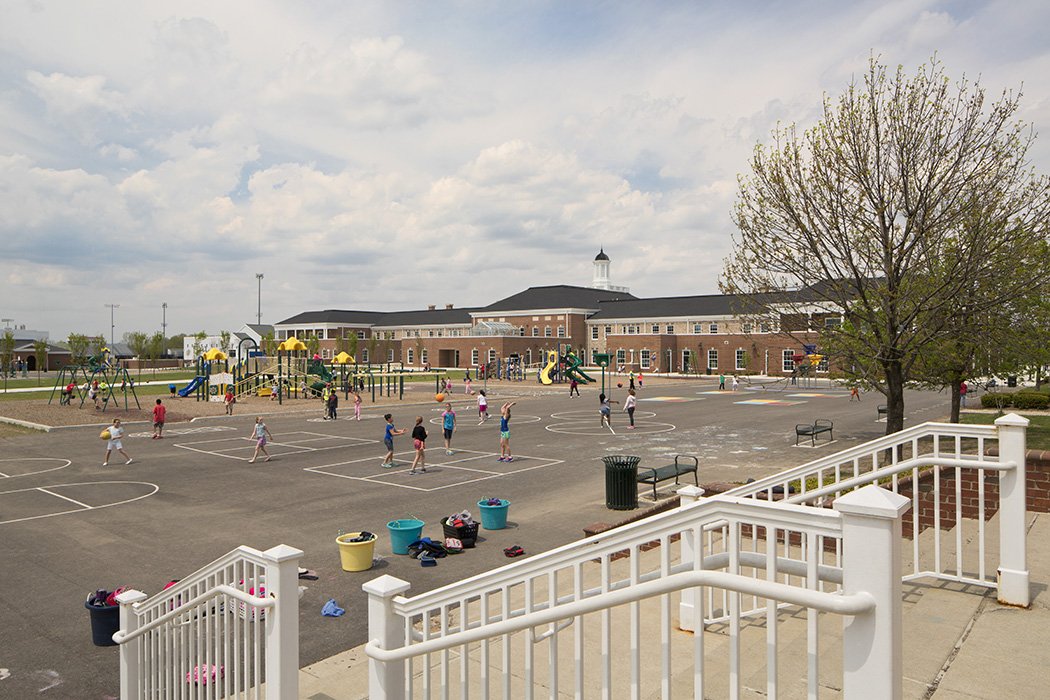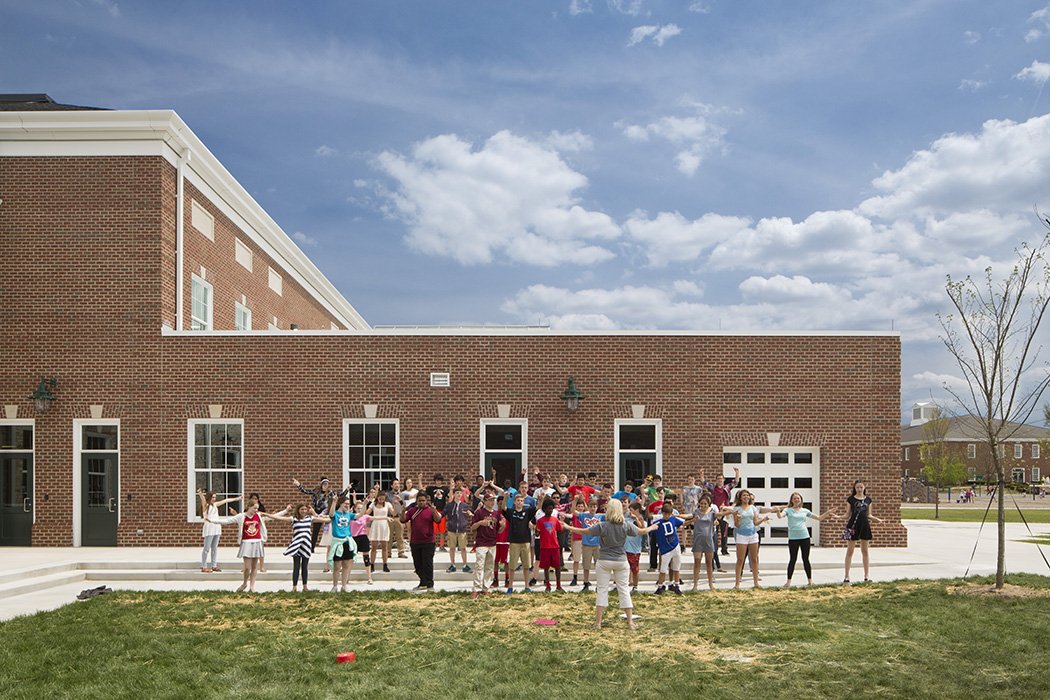New 2-8 Building and Site Improvements
New Albany-Plain Local Schools
Facts
Site Size: 85 Acres
Client/Owner: New Albany-Plain Local Schools Lead Architect: Moody Nolan
Site Location: New Albany, OH
Moody Engineering Project Manager: Mark Larrimer
Description
Moody Engineering provided civil engineering services for the reworking of the New Albany School Campus associated with the new Flex Building. In addition to accommodating the new building, the site reworking improved traffic flow and parking within the campus. The site improvements entailed construction of a new bus loop capable of accommodating 40 buses, a 165 space student lot and a 207 space staff parking lot. The existing middle school lot was redesigned to expand and consolidate the parking for improved access and flow. The project required the existing varsity baseball and softball fields, as well as the middle school football field and practice fields to be relocated to a new site on the campus property. The tennis courts were also reconstructed and expanded. The storm sewers throughout the project area were reworked and a new wetland detention facility was designed to provide stormwater management as well as provide educational opportunities for the school district on an ongoing basis when complete.
Moody Engineering designed and constructed a wetland to improve water quality through stormwater mitigation, and to increase wildlife habitat. The installation of this wetland provides the school with a unique opportunity for hands-on learning and education about issues related to sustainability, stormwater management, wetland habitats, and ways to improve water quality.






