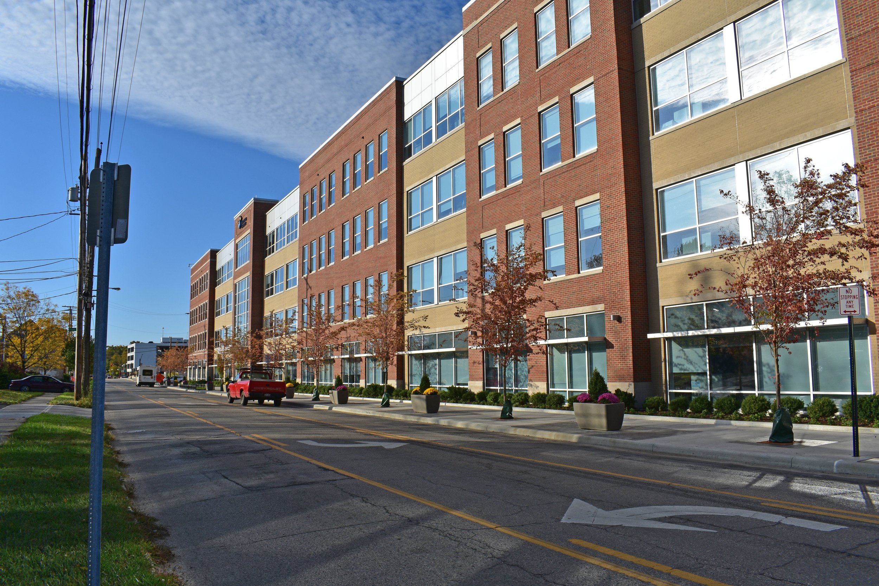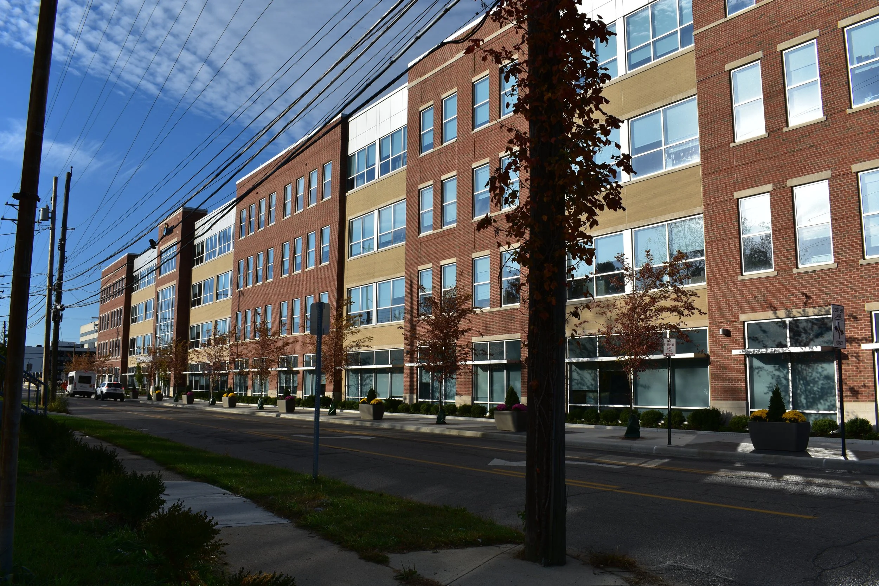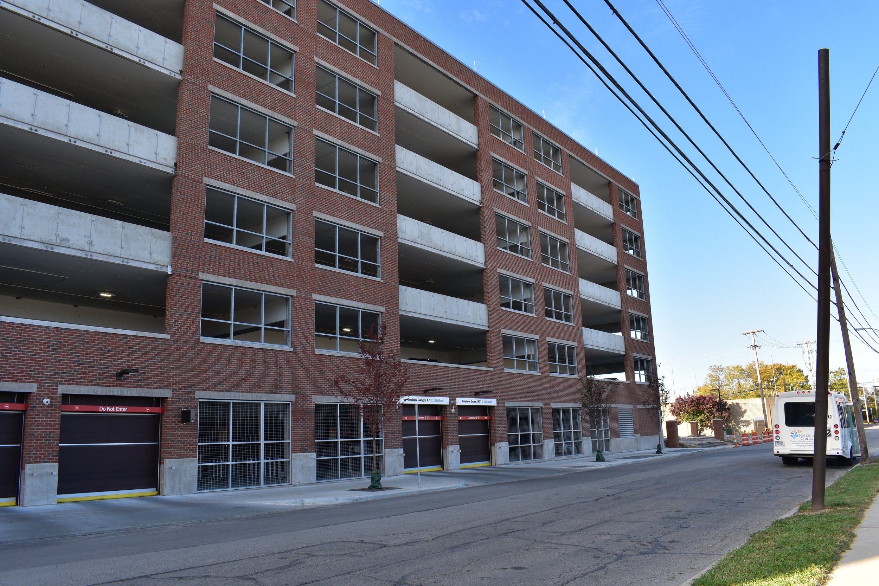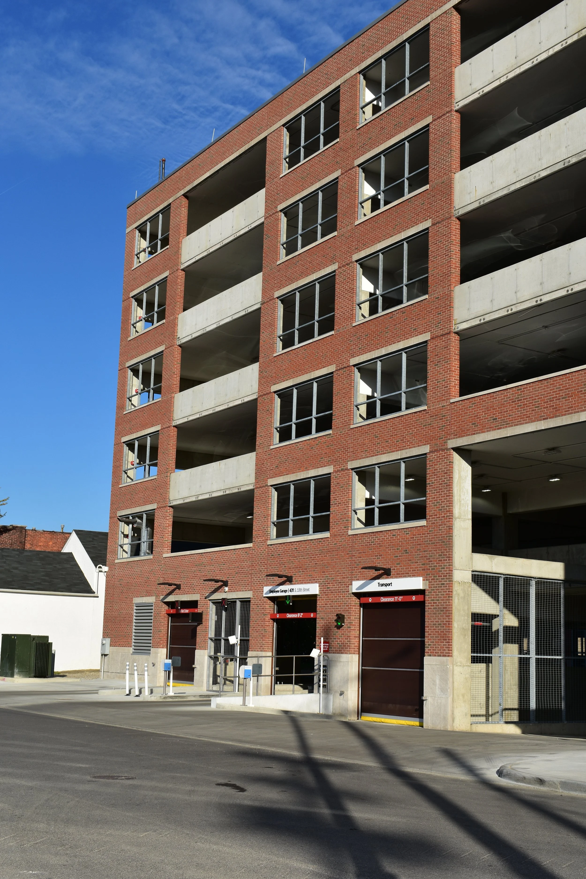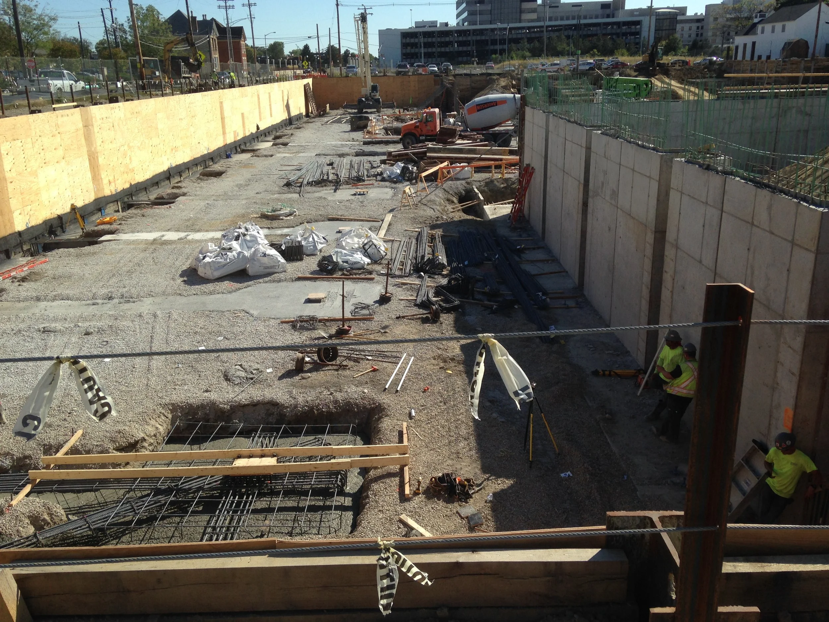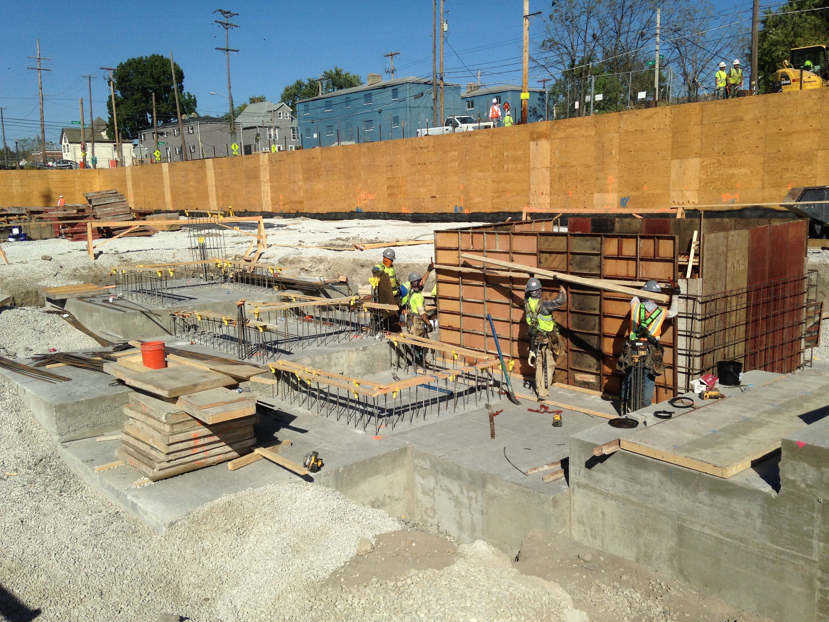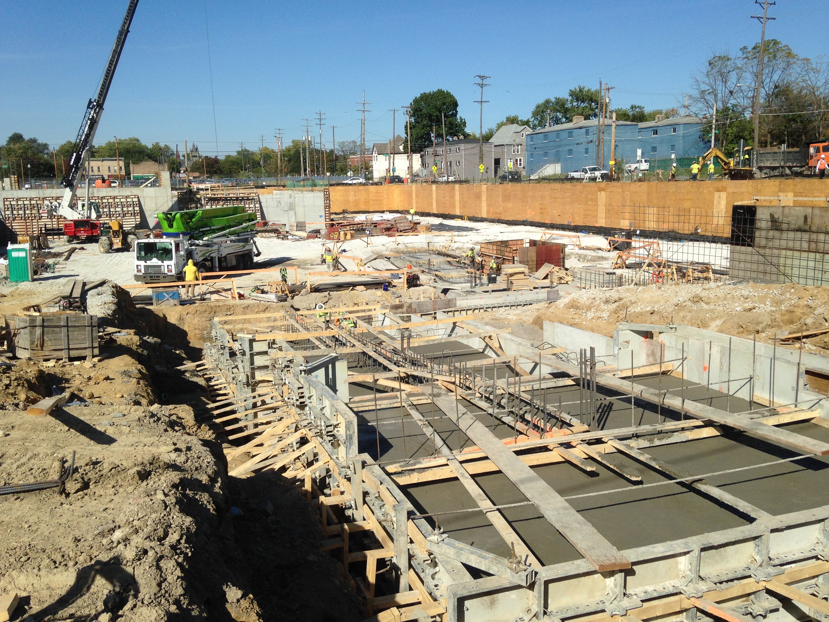18th Street Garage & Office
Nationwide Children’s Hospital
Facts
Site Size: 3 acres
Client/Owner: Nationwide Children’s Hospital Lead Architect: Moody Nolan
Site Location: Columbus, OH
Moody Engineering Project Manager: Mark Larrimer
Description
Mood Engineering's scope included site design for a new administrative building and parking garage, including storm water analysis and underground detention to meet City of Columbus requirements. We also provided underground utility design for water and sanitary connections with City of Columbus CC-Storm and CC-Sanitary plan submissions.
Unique Factors
• Maximizing site utilization by providing underground stormwater detention beneath the parking garage
• Providing detention storage sufficient to control the current project as well as a future expansion of the garage


