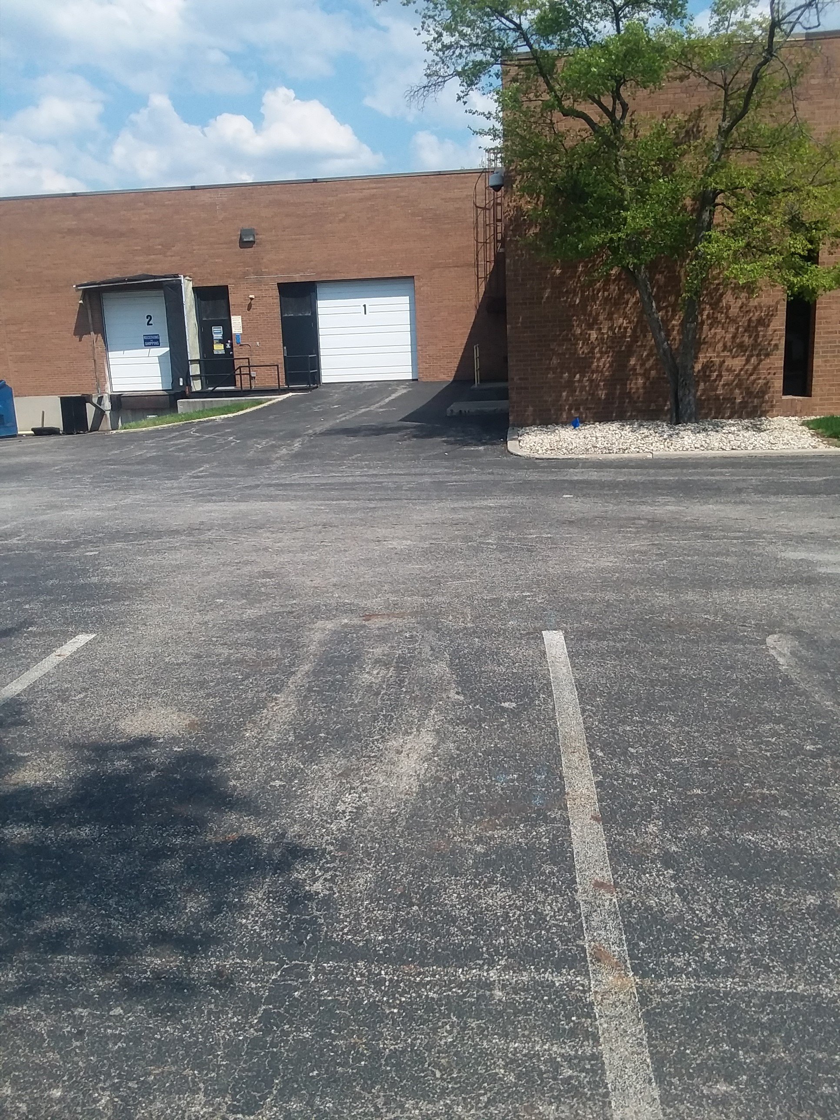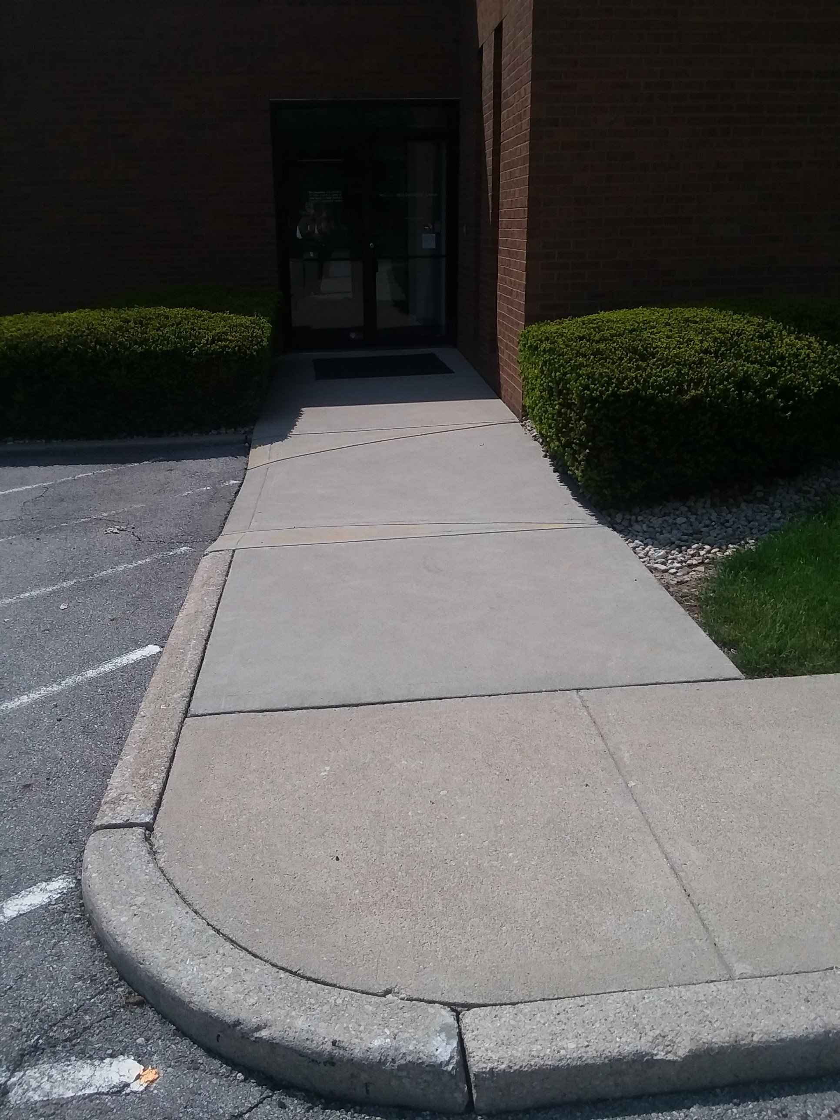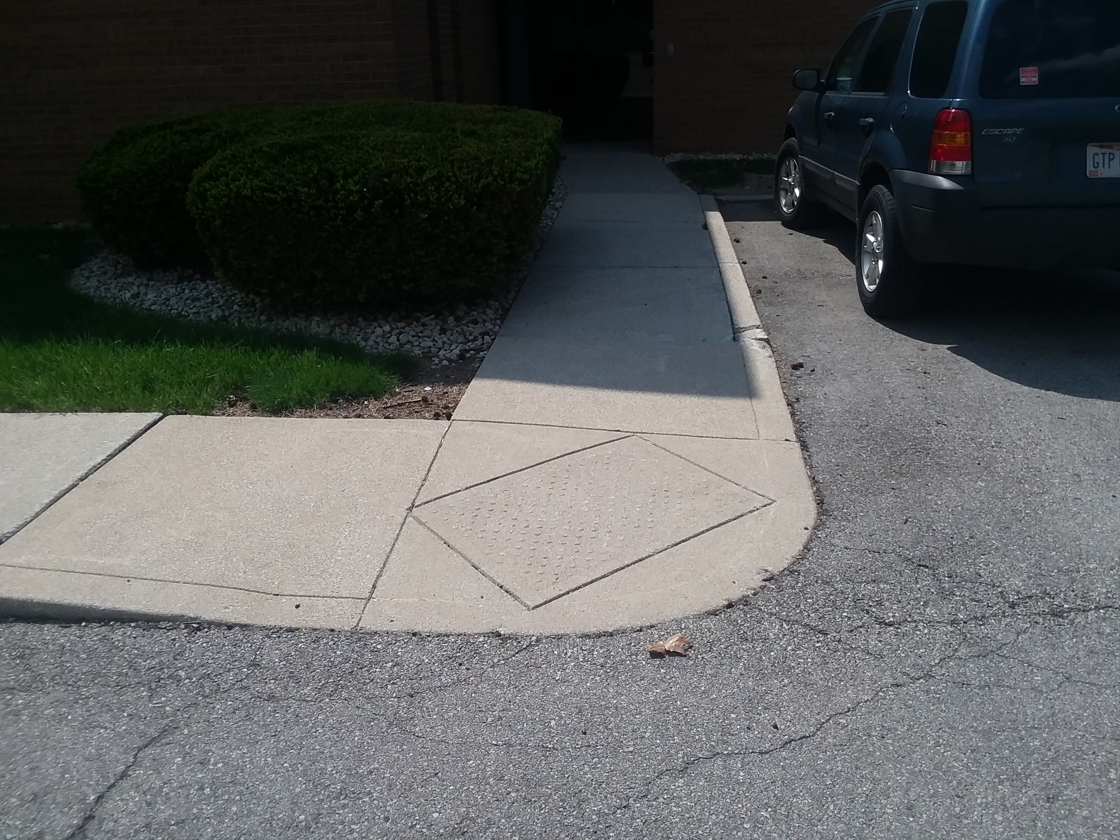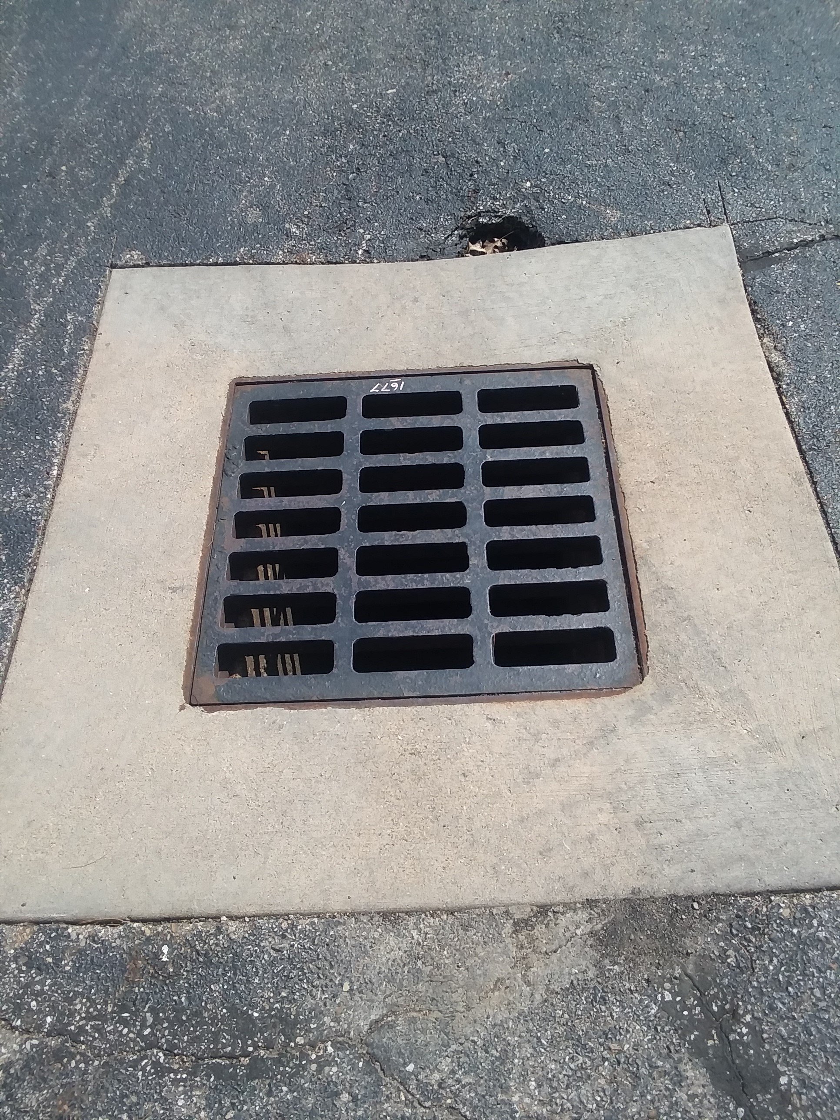Core Laboratory Relocation
Mount Carmel Health System
Facts
Size: 2.95 acre site, 43,560 SF building
Client: Moody Nolan
Owner: Mount Carmel Health System
Columbus, OH
Project Principal: David Moody
Description
Moody Engineering provided civil engineering services for design and permitting of the Mount Carmel Core Laboratory Relocation project. Based on recommendations from a pavement assessment, site improvements were evaluated, and value engineered. New curbs, pavement and drive approach replacement and ADA accessibility were included in the design. Additionally, a new fire service for the facility was designed and mechanical yards created for a retrofit of lab facilities in an existing building.





