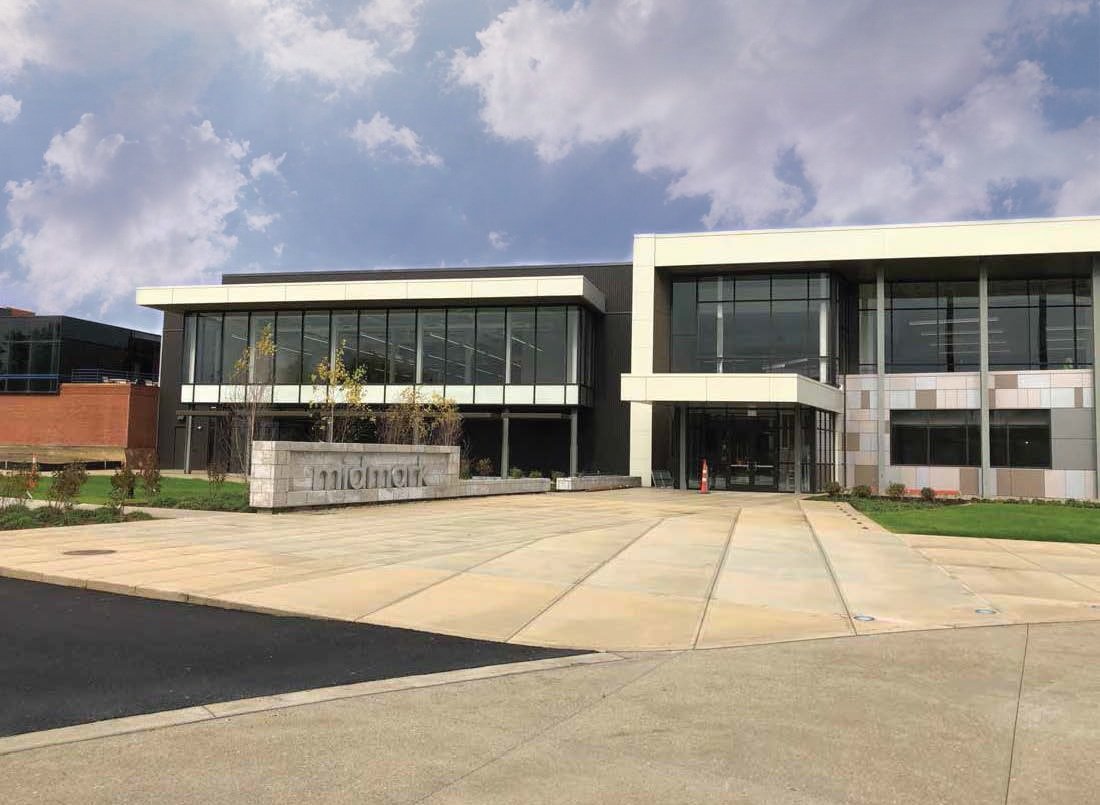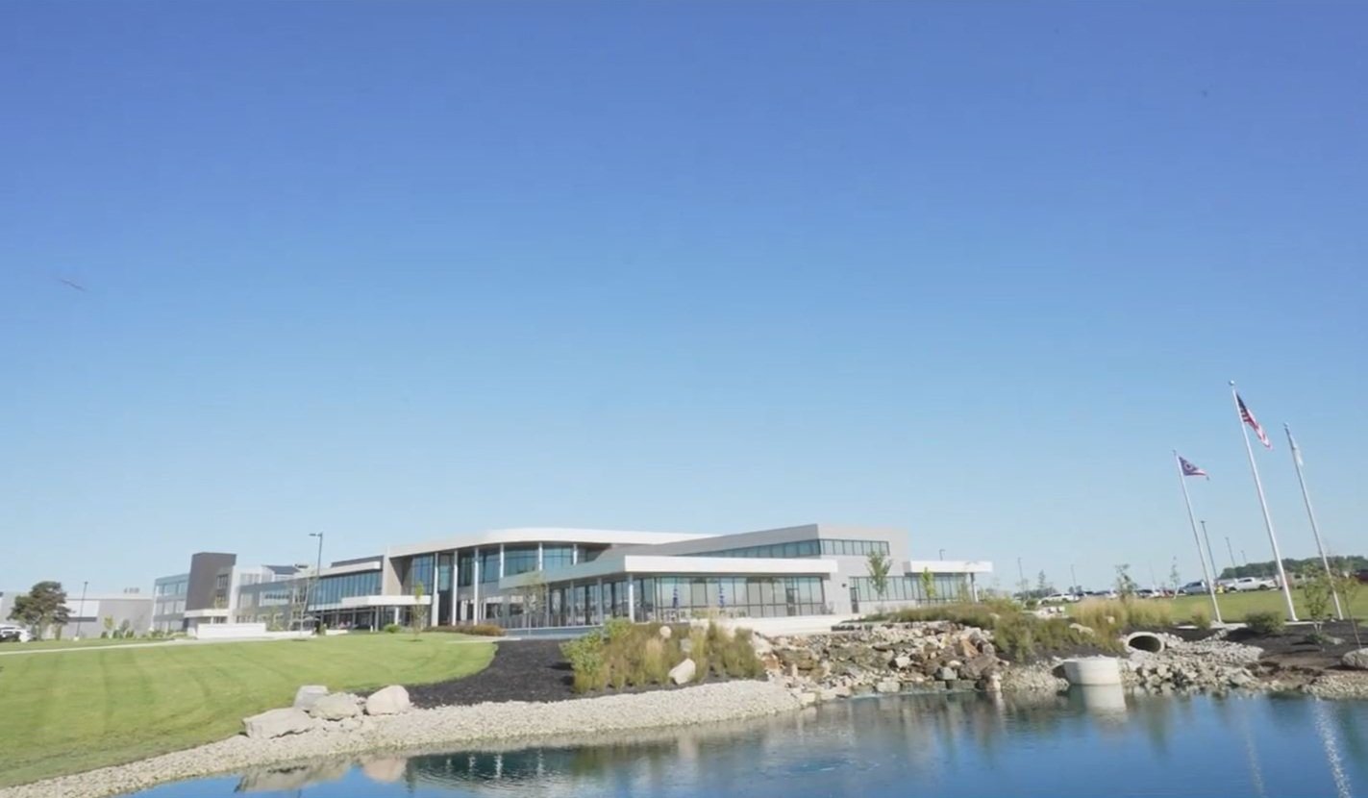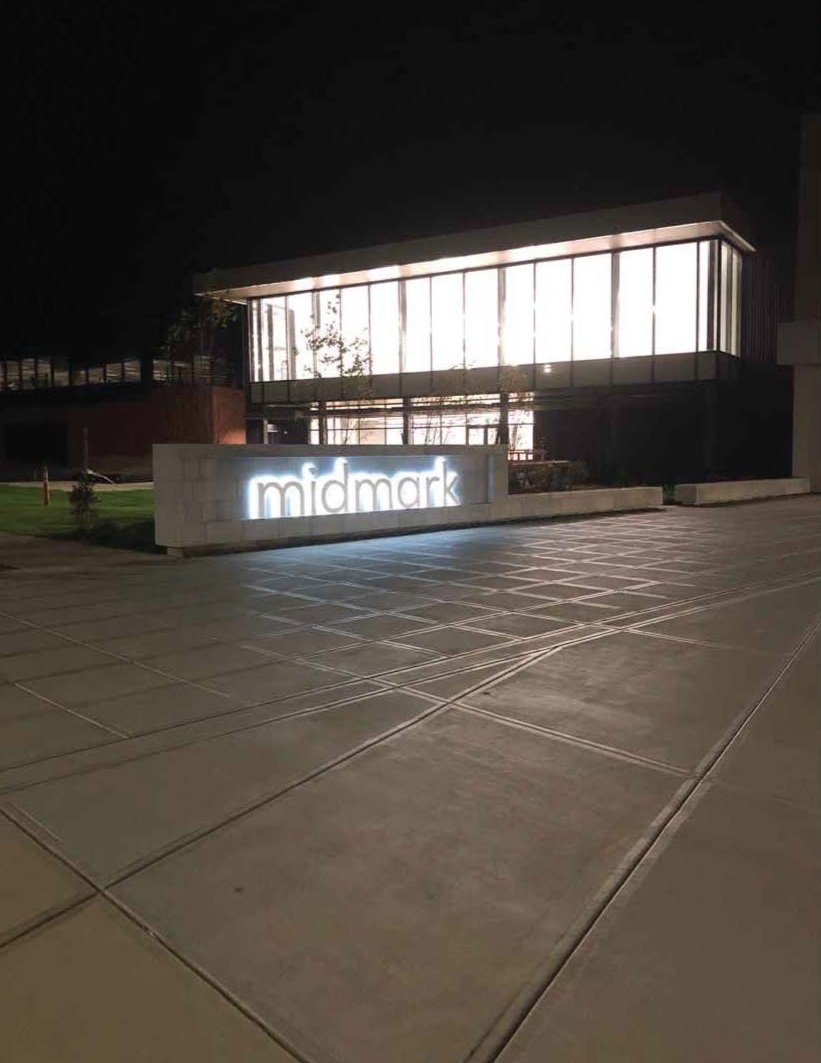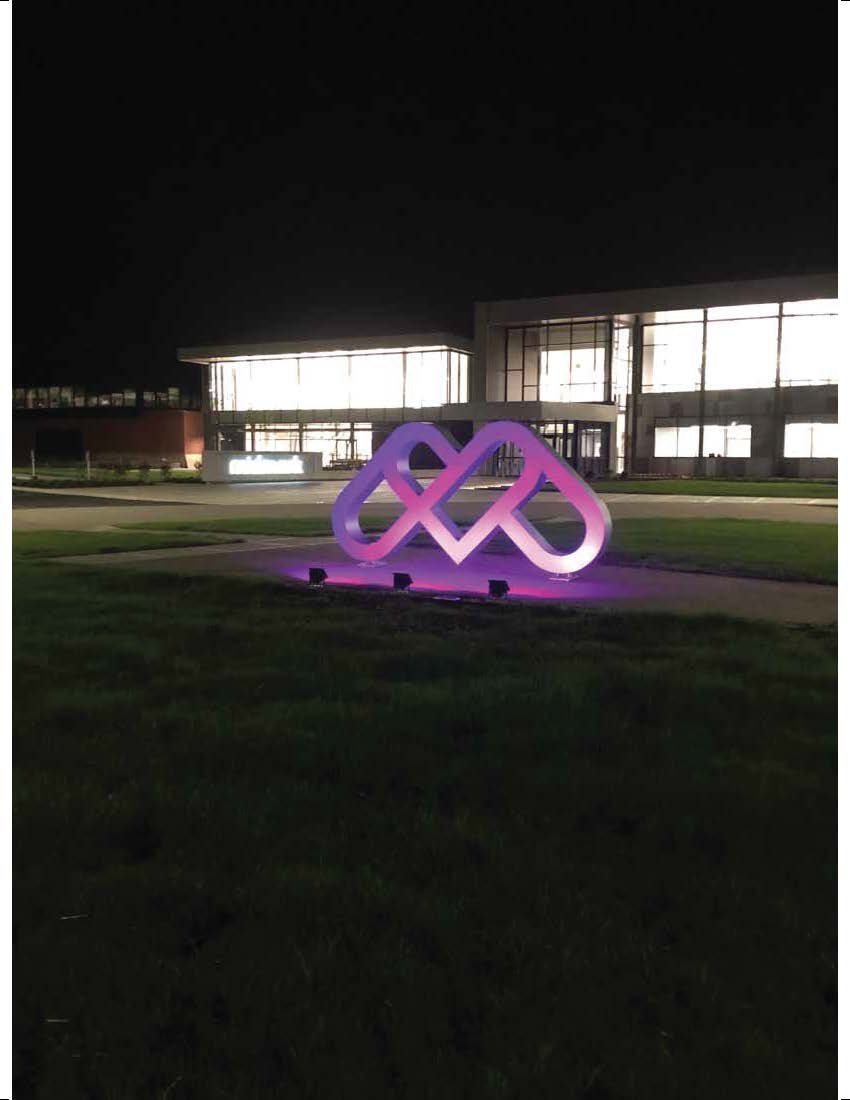Technology Center of Excellence
Midmark
Facts
Site Size: 10 Acres
Client/Owner: Midmark Lead Architect: Moody Nolan
Site Location: Versailles, OH
Moody Engineering Project Manager: Les Thompson
Description
Moody Engineering's scope for this new commercial office center included a site demolition plan, site grading and layout plans, site utility plans for waterlines, sanitary and storm sewers, and stormwater detention plans. Moody Engineering also designed a new connector drive for access to the building, along with the vacation and removal of the existing Vista Drive. The other adjacent street, Jackson Street, was also relocated to provide for a roundabout as the formal entrance to the new building; the existing street and its’ utility services were abandoned and relocated. We prepared Stormwater Pollution Prevention Plans plans, Ohio Environmental Protection Agency Notice of Intent documentation, a Permit to Install for sanitary sewer extensions, and a stormwater drainage report.
Unique Factors
• New pond system for flood control storage and water quality
• Extensive multi-consultant coordination





