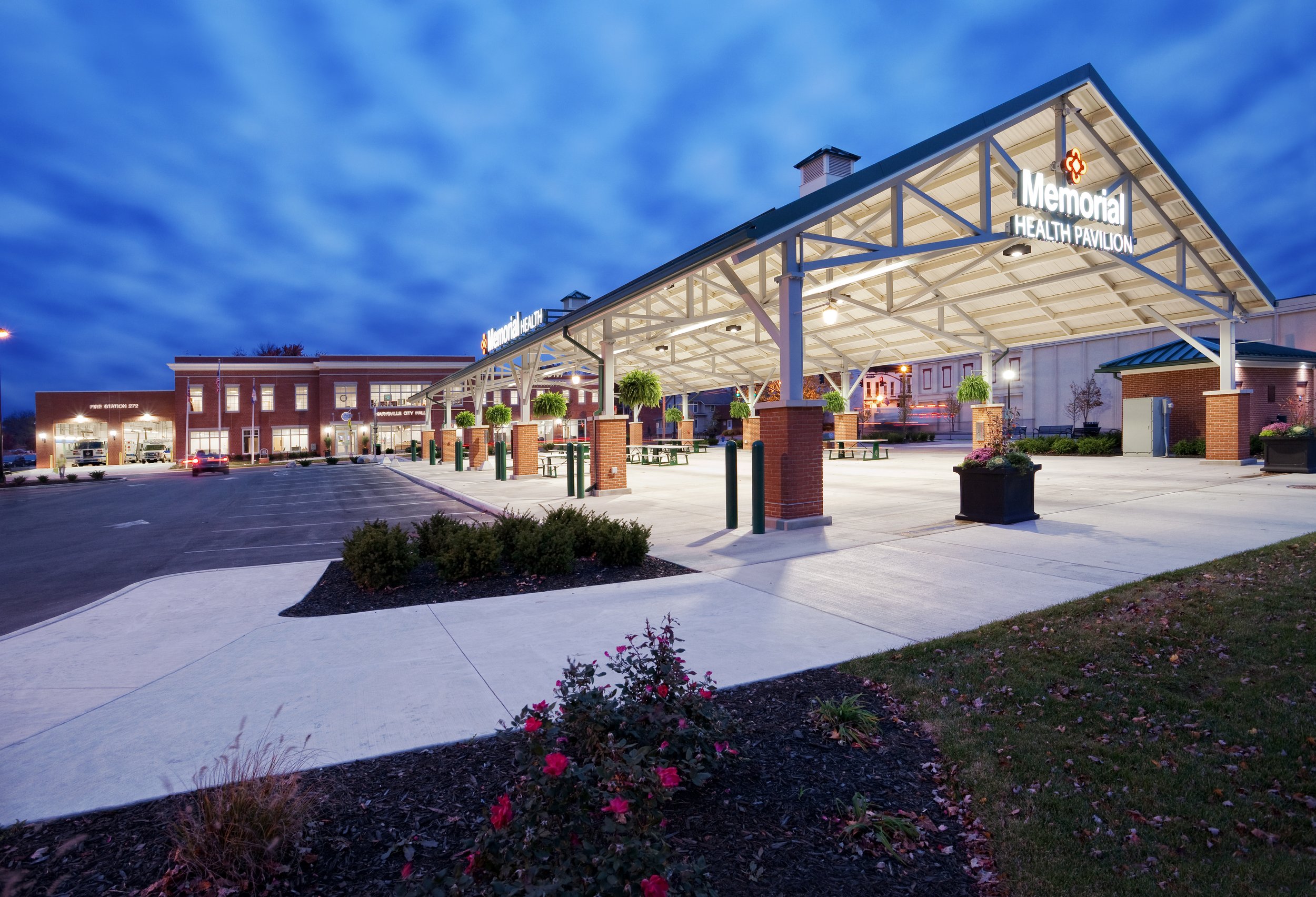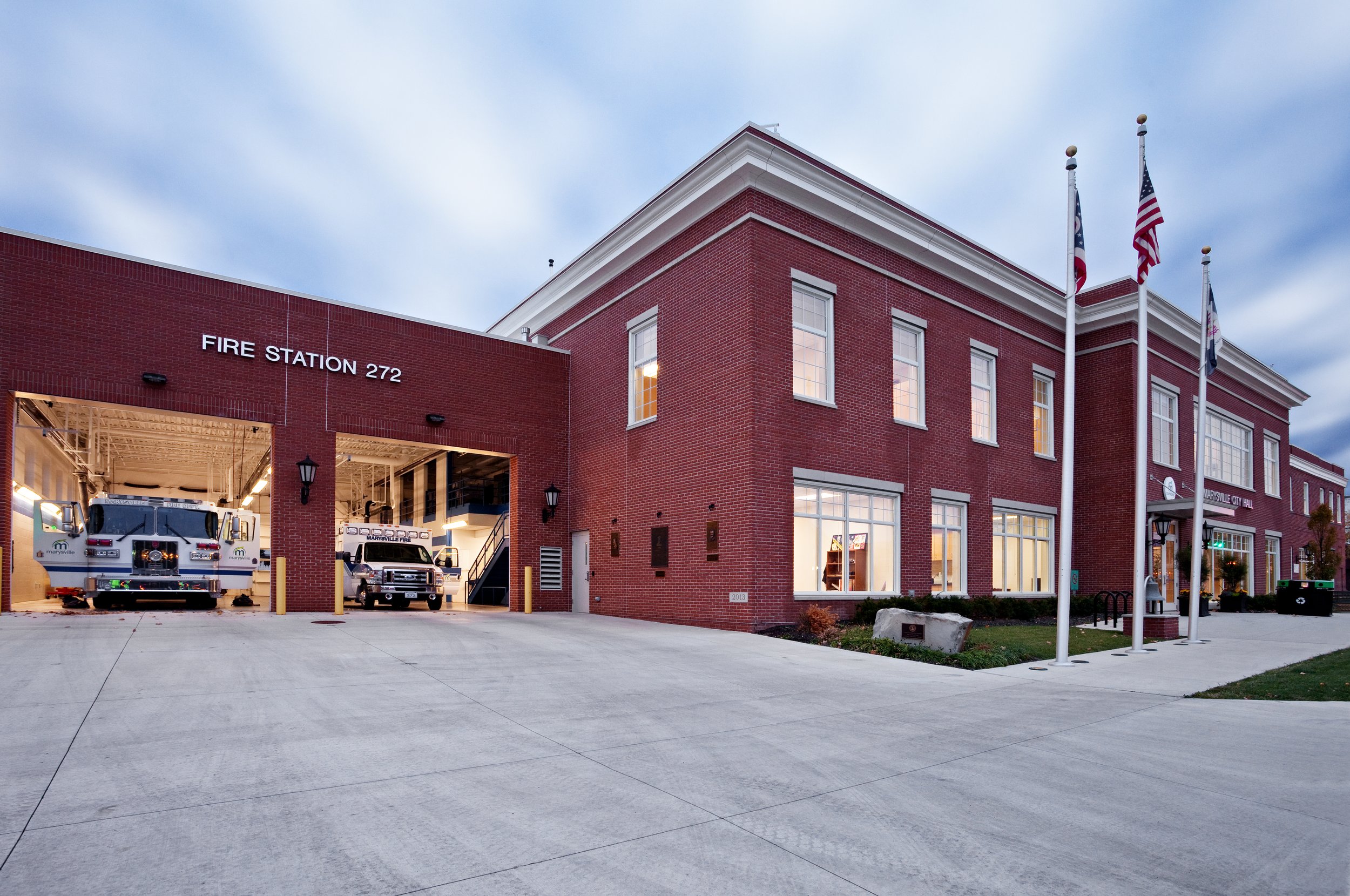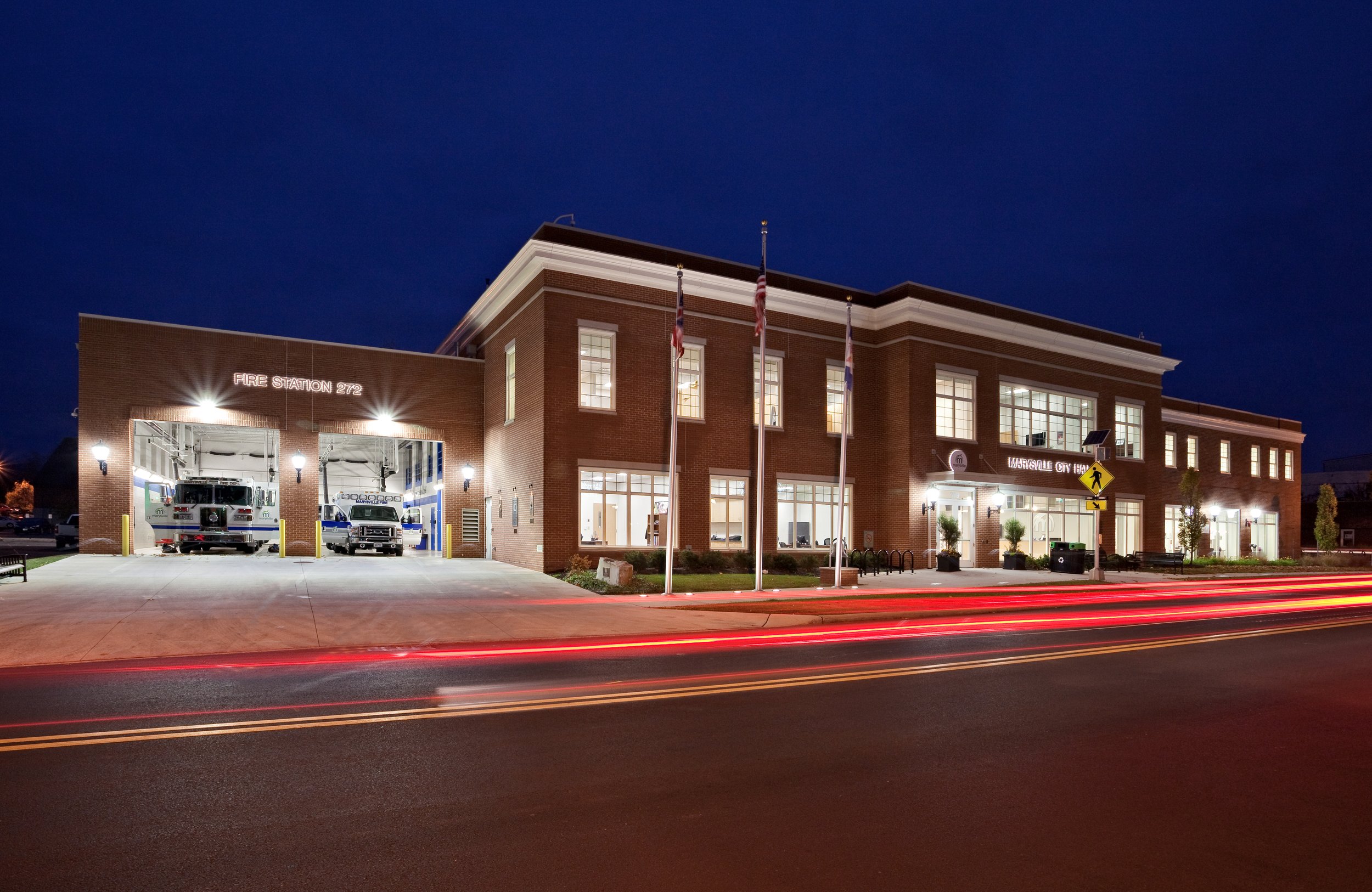Marysville Municipal Building & Fire Station
City of Marysville
Facts Fire Station: 13,000 SF
Administrative Building: 18,000 SF Client/Owner: City of Marysville
Lead Architect: Moody Nolan
Site Location: Marysville, Ohio
Moody Engineering Project Manager: Mark Larrimer
Description
Moody Engineering performed the civil engineering on the Marysville Municipal Building and Fire Station. Work included the partial demolition of the existing fire station addition and replacement with a new fire station attached to the fully renovated Municipal Services Building. The civil engineering scope included demolition plans, layout and grading plans.
Key Challenges
• The proposed fire station was planned along with a reworking of the property across the street that ultimately led to the a pavilion and parking lot across the street providing an additional amenity for the city.
• There was an existing sanitary line running under the existing building that needed to be abandoned and relocated to facilitate construction of the new building. Additionally, the addition was in the flood plan necessitating a floodplain development permit. There were also ADA access challenges with the proximity of the front entry to the public walk.




