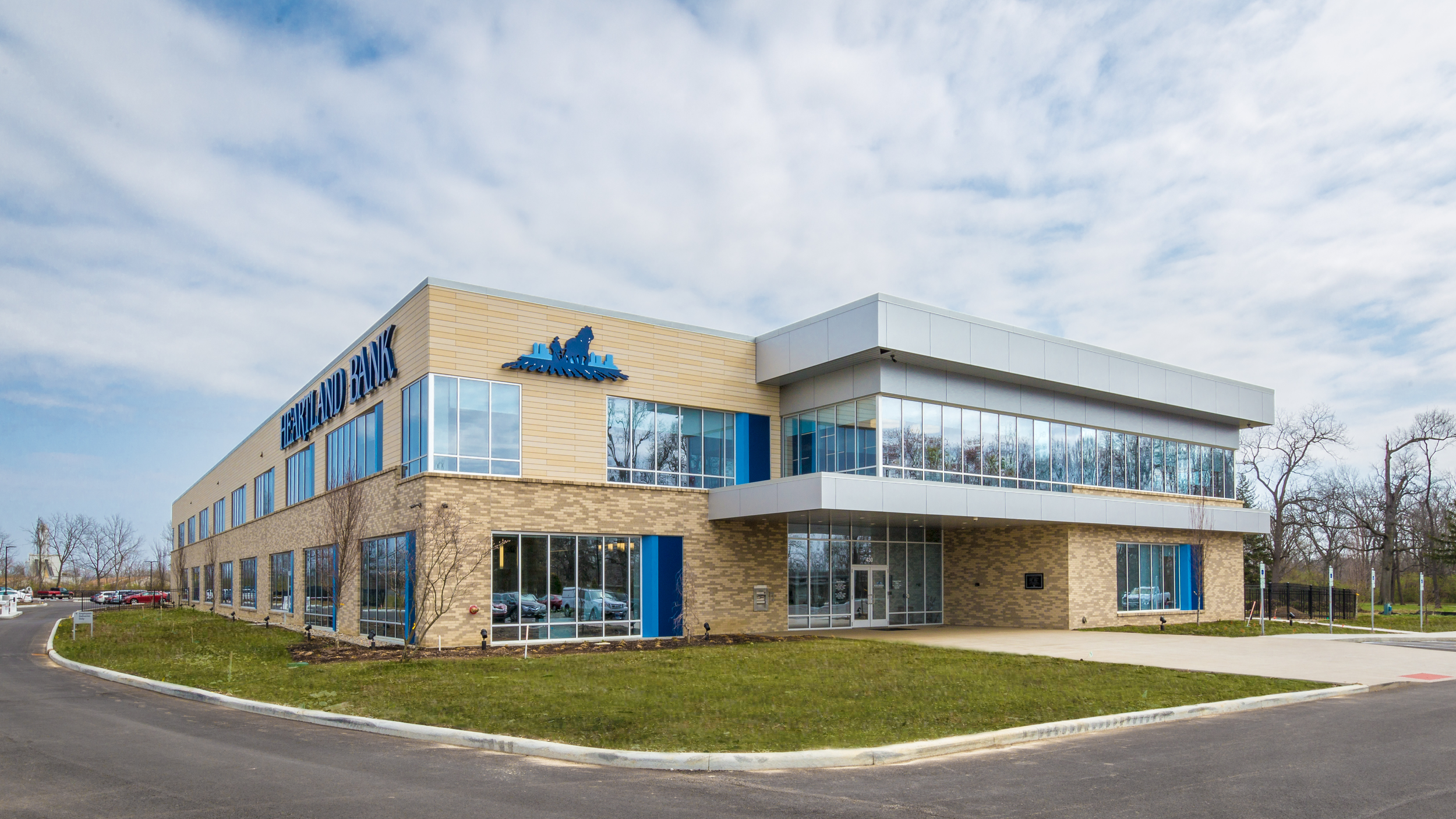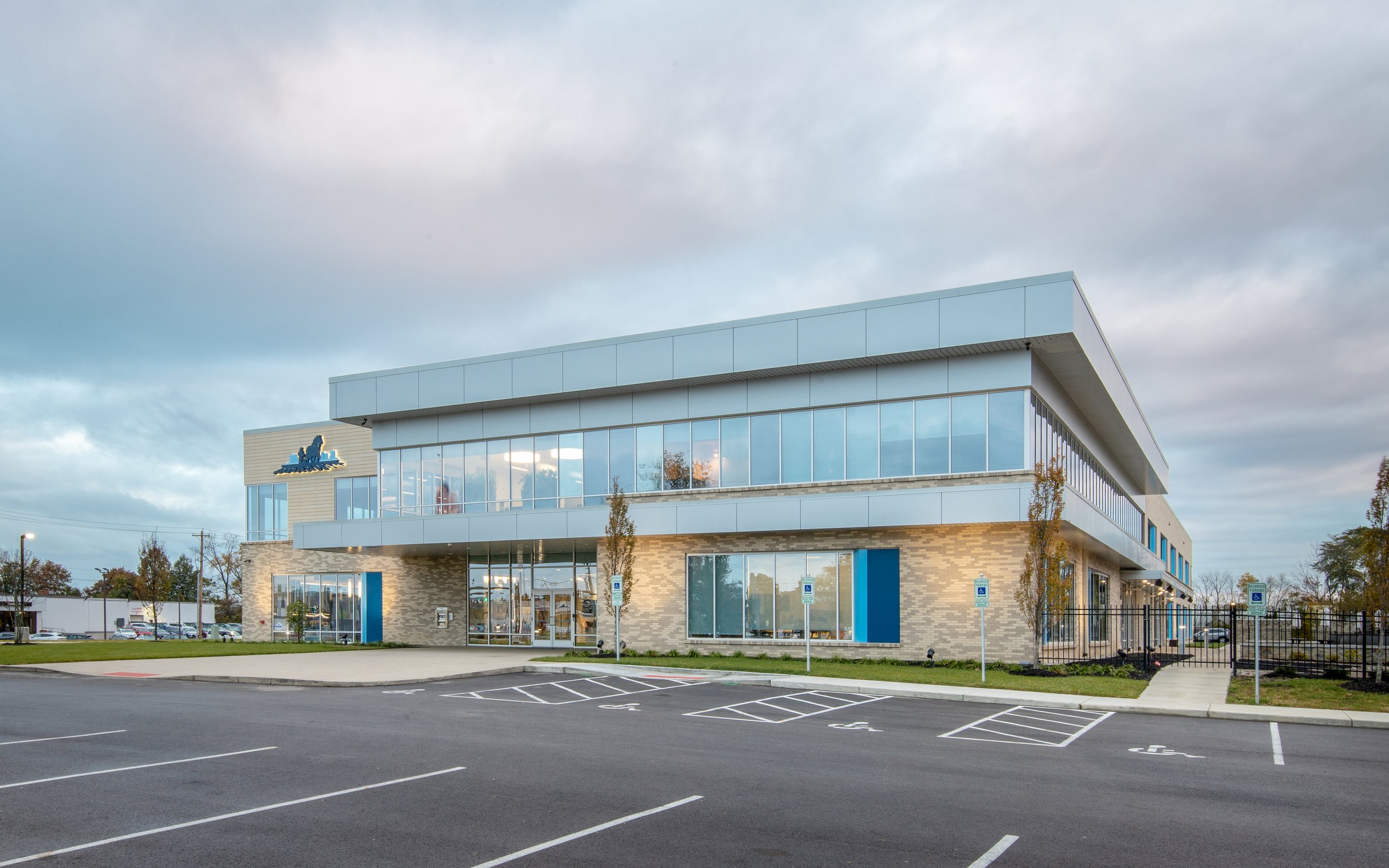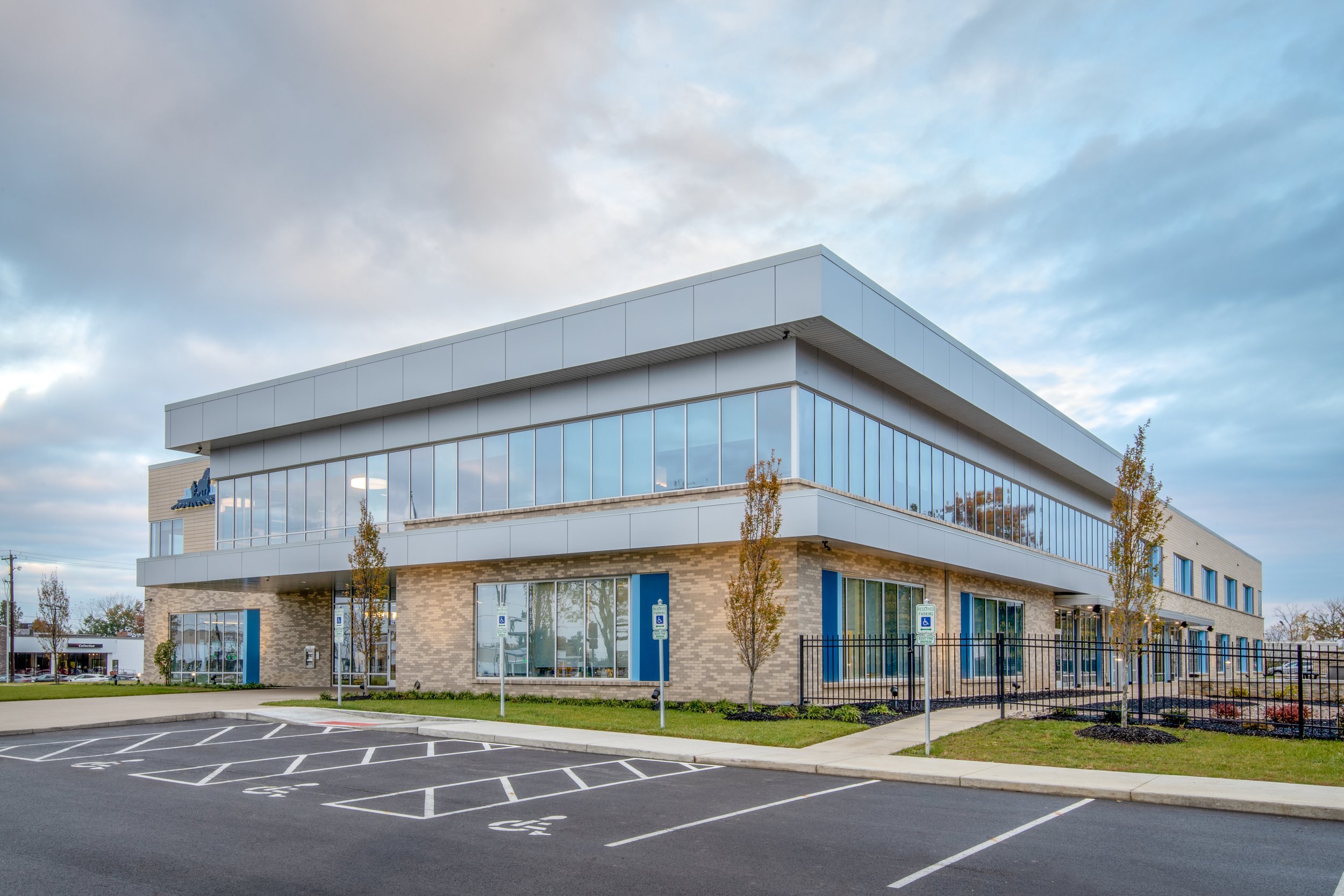Corporate Headquarters
Heartland Bank
Facts
Site Size: 6 Acres
Client/Owner: Heartland Bank Lead Architect: Moody Nolan
Site Location: Whitehall, OH
Moody Engineering Project Manager: Mark Larrimer
Description
Moody Engineering provided overall site development for the new Heartland Bank Headquarters located on a 6 acre site in Whitehall Ohio, a suburb of Columbus. The scope included total site design plans, permitting, utility design, and a water service plan with the City of Columbus. Two new parking lots were designed, a 76 space lot for customers and a 153 space lot for employees. Additionally, new walking trails were built for employees that connect to an existing park. Furthermore, Moody Engineering designed the new entry-way plans and a turning loop to accommodate the turning radii of delivery trucks.
Alongside the sitework on this project, Moody Engineering designed a large bio-retention area to filter and absorb stormwater run-off. The bio-retention basin is adjacent to the building and is approximately 43,000 SF.




