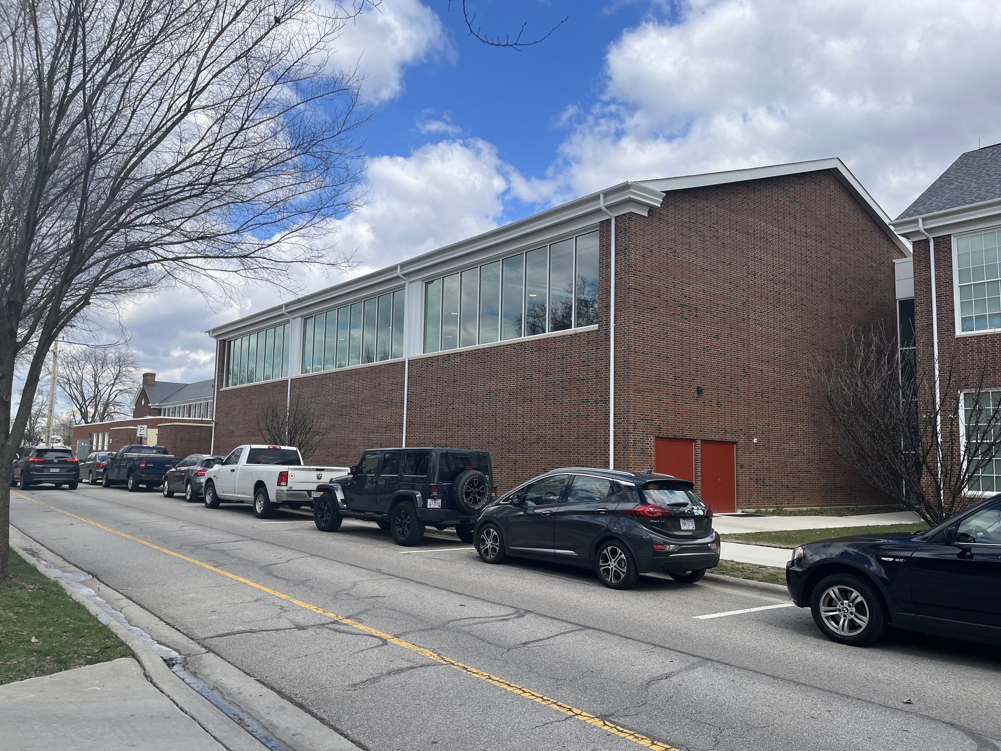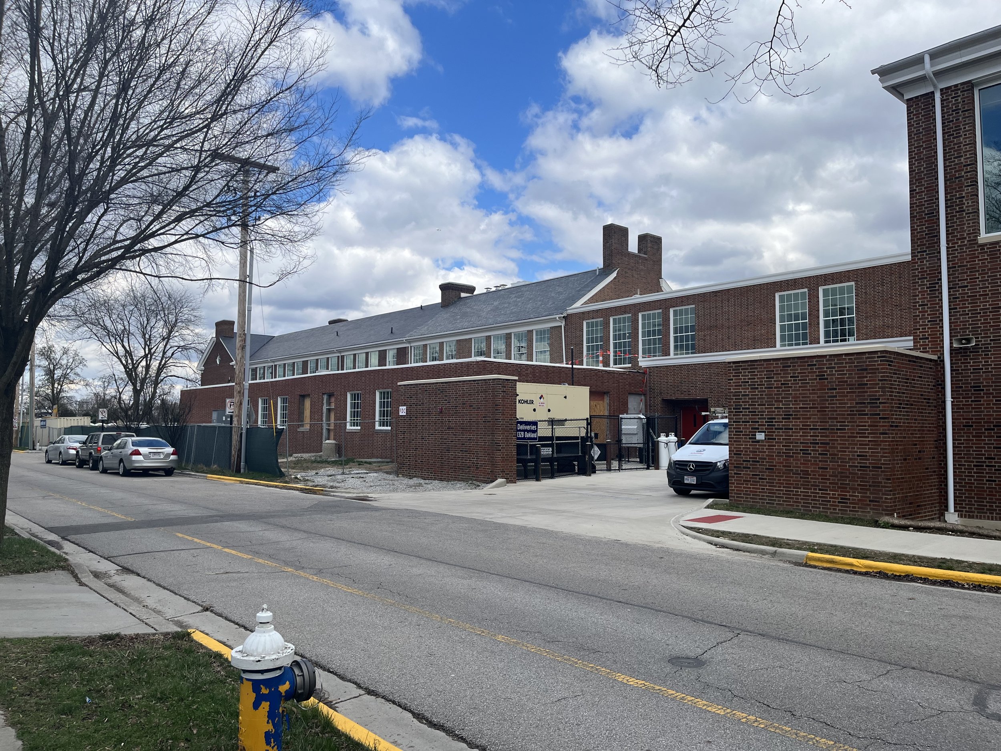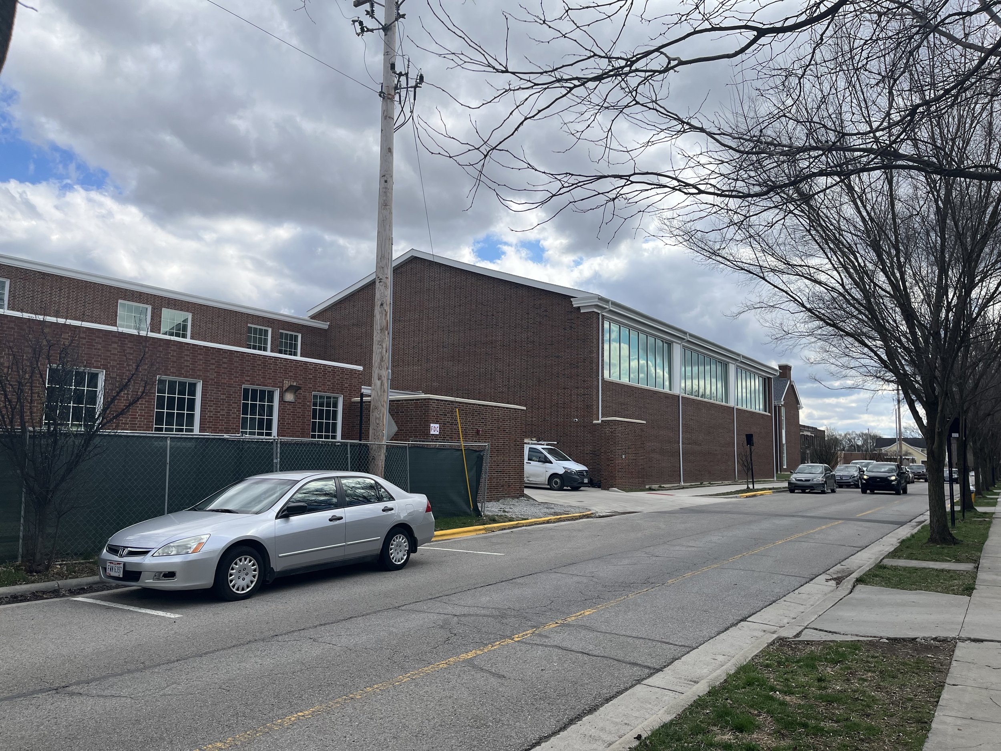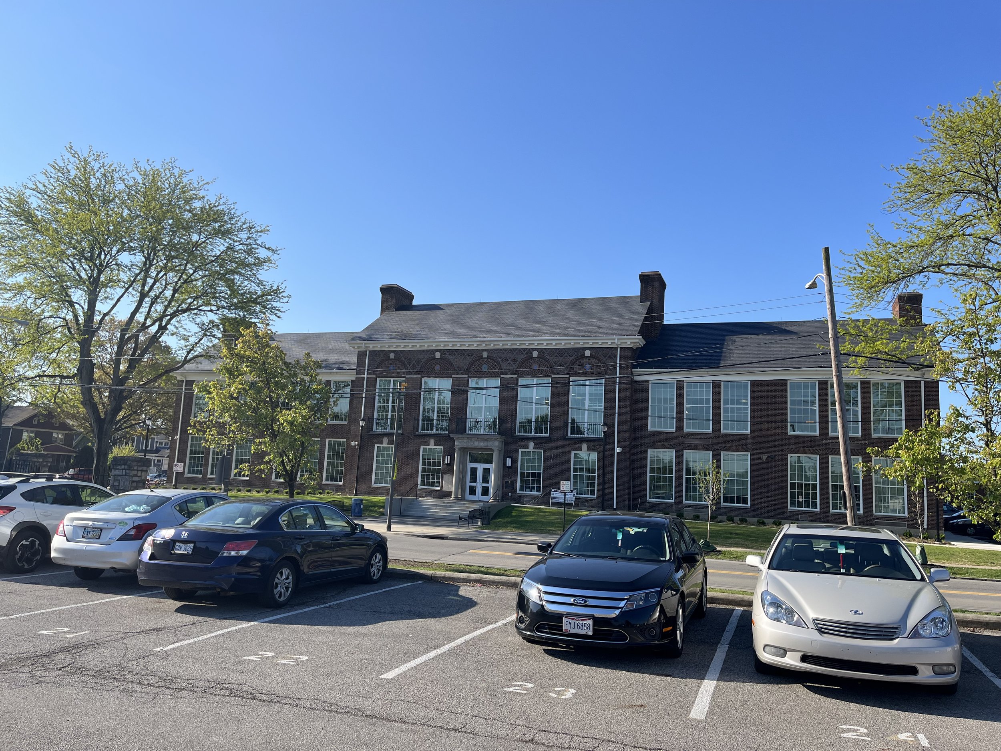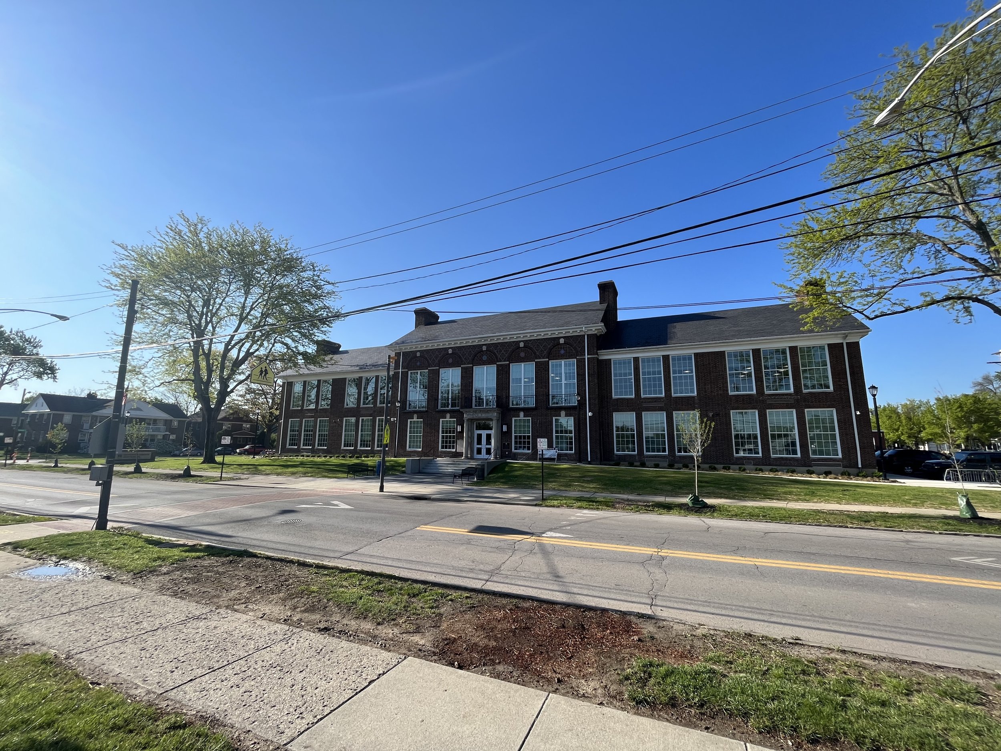Grandview High School Renovation
Grandview Heights Schools
Facts
Building: 119,600 SF
Client/Owner: Grandview Heights Schools Lead Architect: Moody Nolan
Site Location: Grandview, OH
Moody Engineering Project Manager: Mark Larrimer
Description
Moody Engineering served as a sub-consultant for a multiple phase project for the Grandview Heights Schools. Phase 2 includes the comprehensive renovation of the existing two-story 119,600 SF high school. The civil engineering services provided included grading and drainage design for the reworking of the site and parking lots. New storm sewer was designed to pick up runoff from the site and building and convey it to the system. Water quality treatment was incorporated to address Ohio EPA NPDES requirements for redevelopment projects, and new water and sanitary services were designed to serve the high school.


