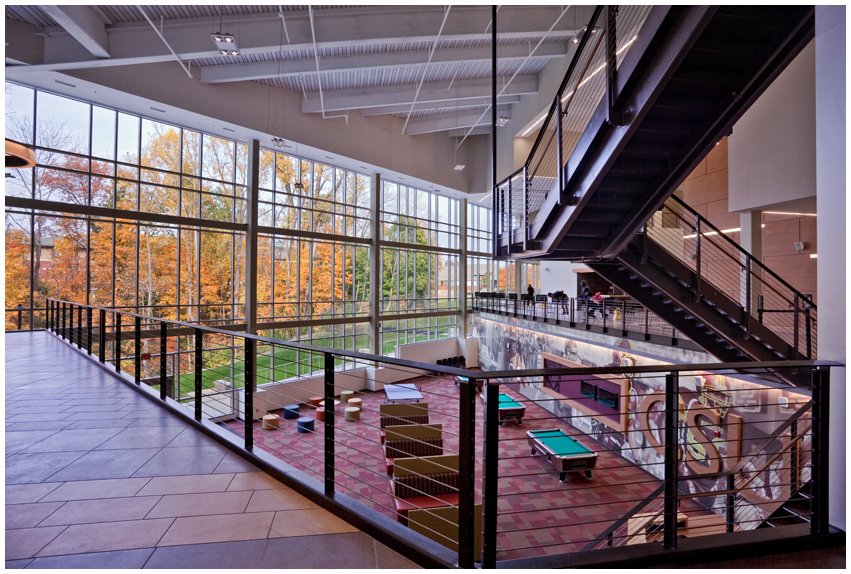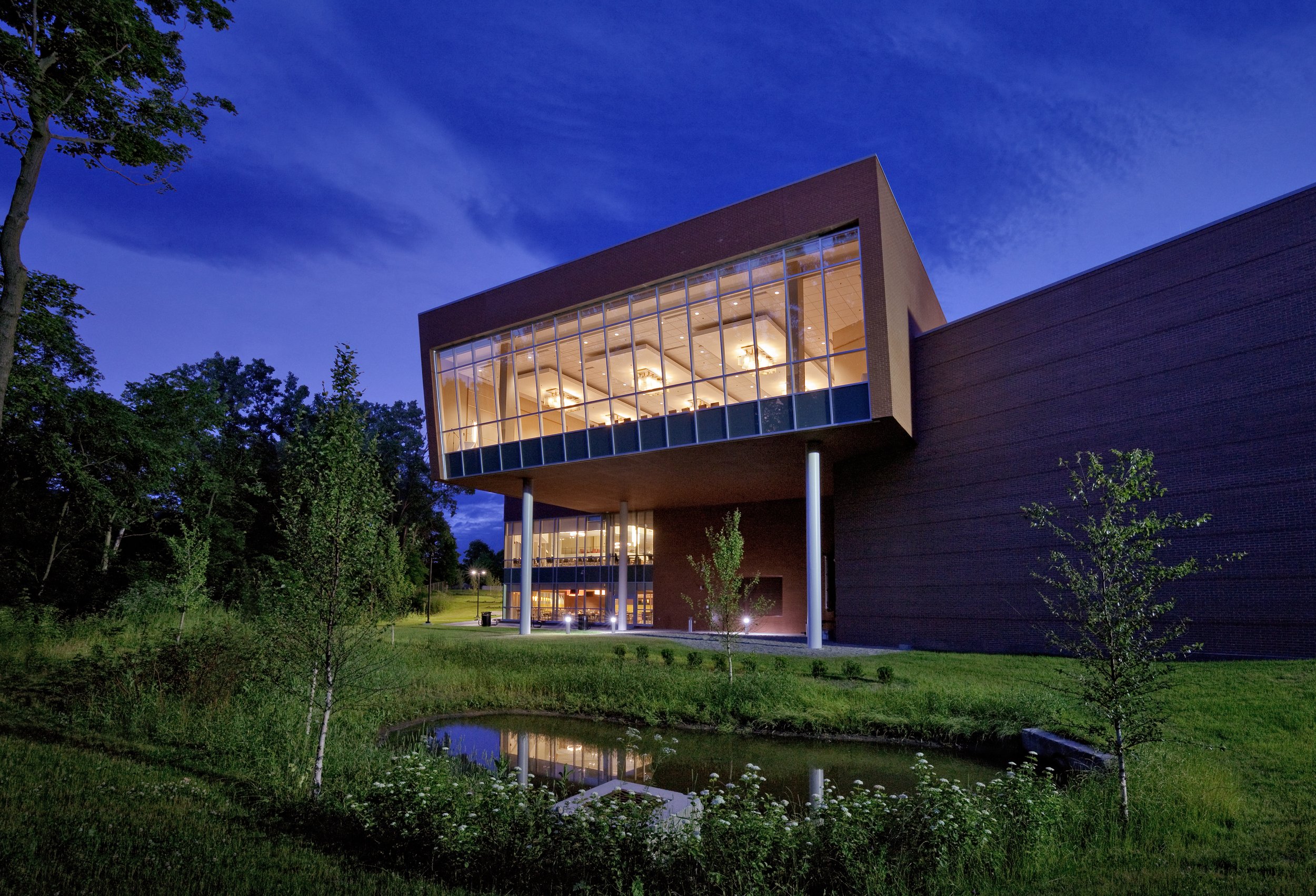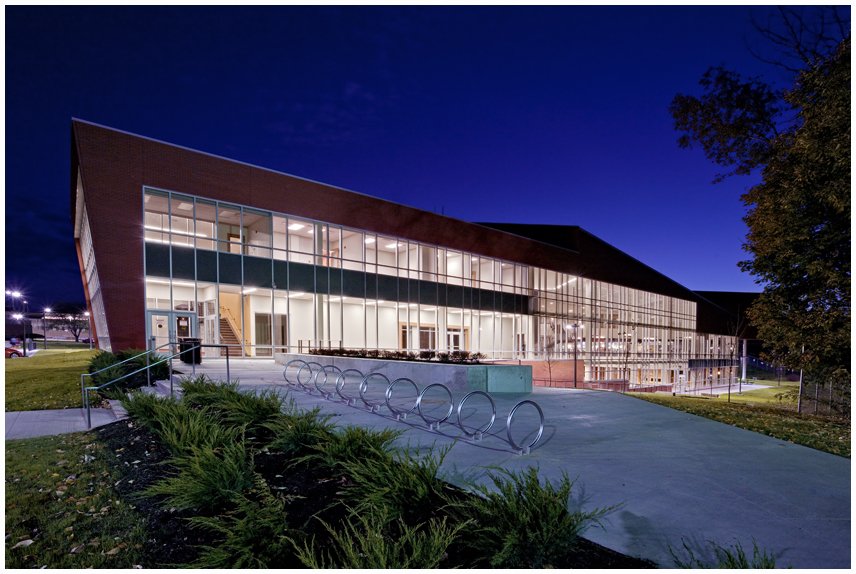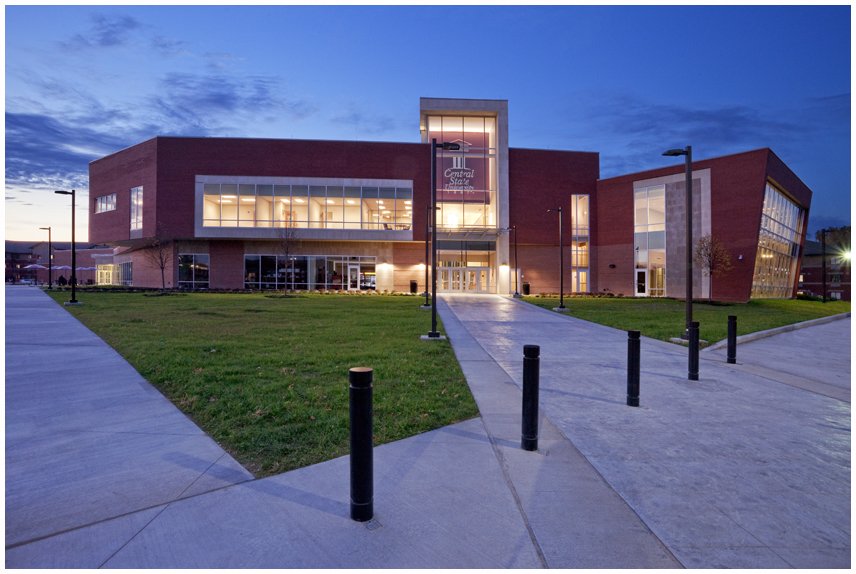University Center
Central State University
Facts
Building: 90,000 SF
Client/Owner: Central State University
Lead Architect: Moody Nolan
Site Site: Wilberforce, OH
Moody Engineering Project Manager: Mark Larrimer
Description
Moody Engineering served as the civil engineer for the new University Center and associated campus infrastructure improvements. The new building serves as a student center and campus icon that overlooks the historic Tawawa Woods ravine. The infrastructure improvements included relocation of Campus Drive and reconstruction of Wesley Drive in order to facilitate a planned student center. The road realignment also entails relocation of water and sanitary sewer as well as a new storm sewer system. A ducted manhole system will also require relocation and is being extended to improve the campus technology capacities. The project is LEED™ accredited and sustainable design elements have been incorporated into the road design.





