Columbus Commons
Capital South Urban Redevelopment Corporation
Facts
Lead Architect: Moody Nolan
Site Location: Columbus, OH
Moody Engineering Project Manager: Mark Larrimer
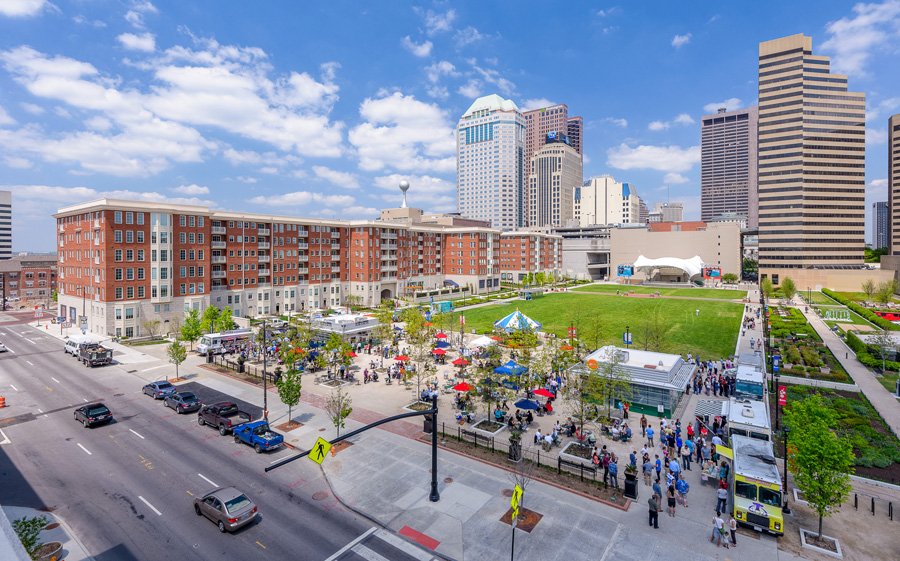
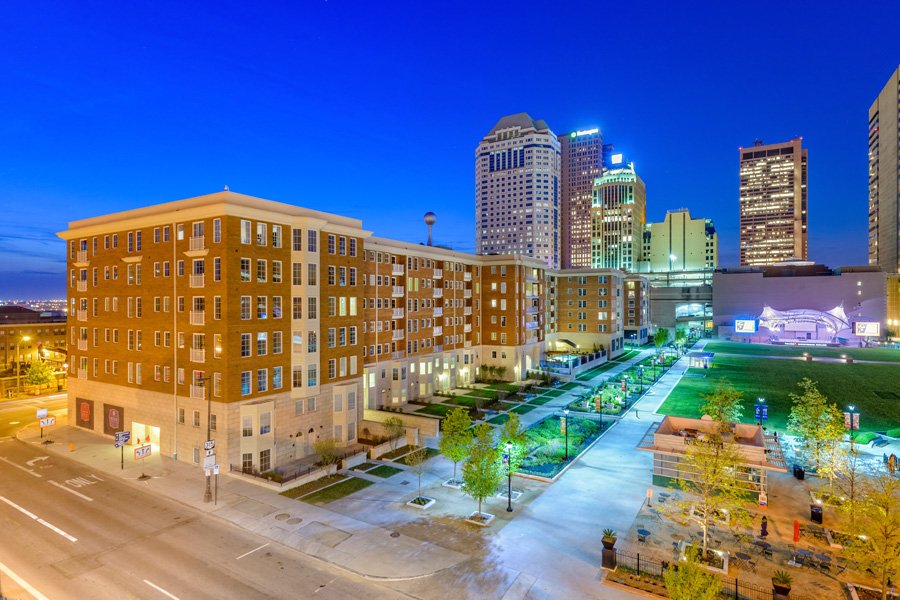
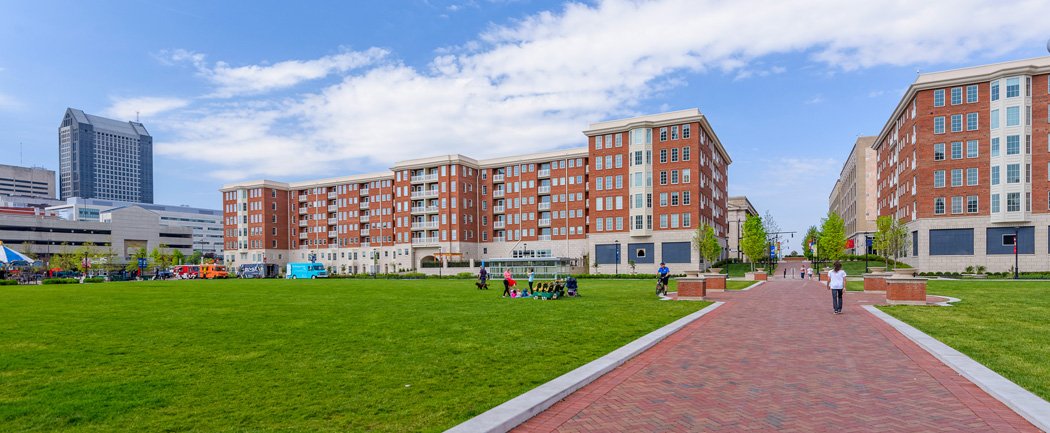
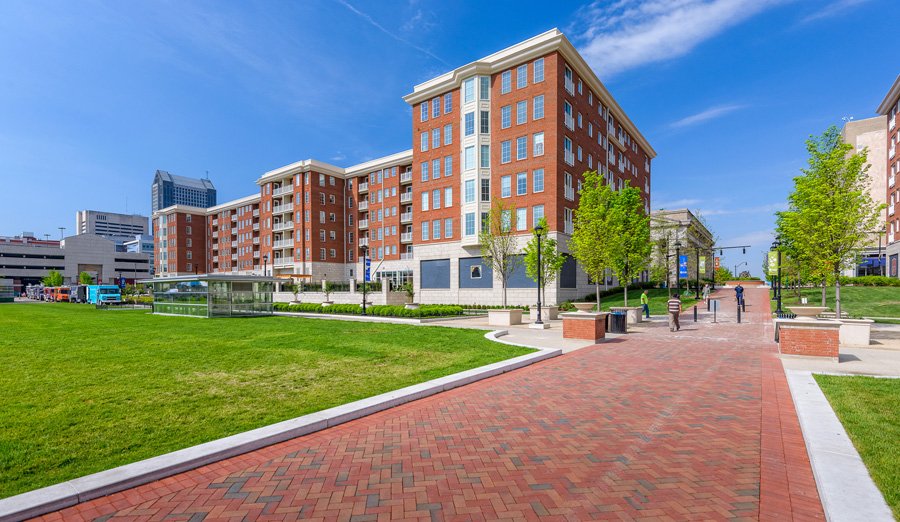
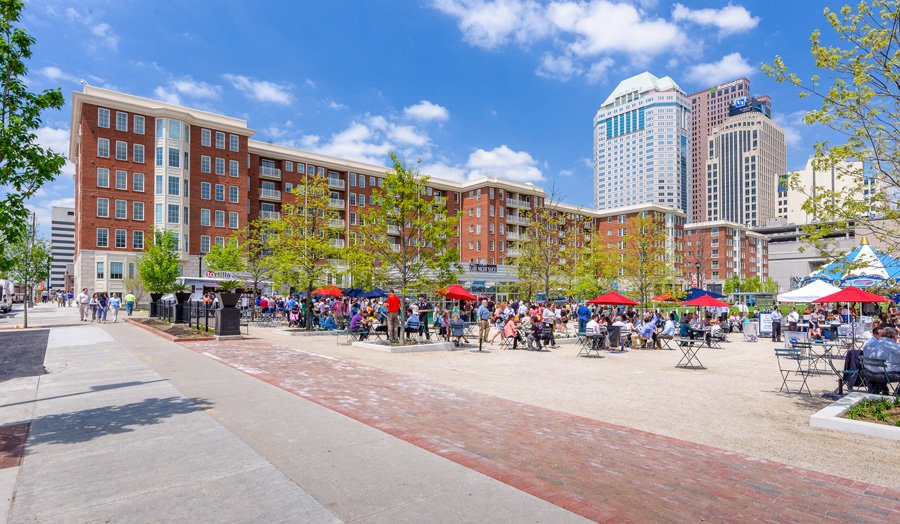
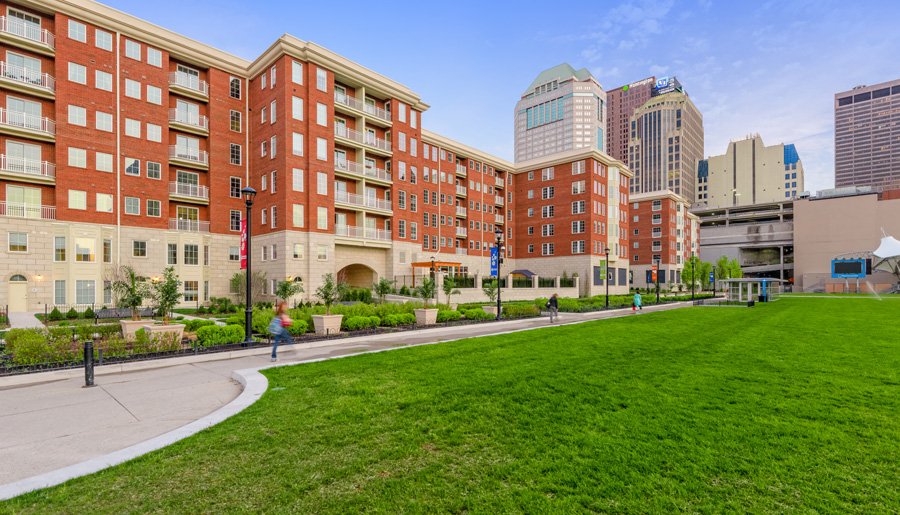
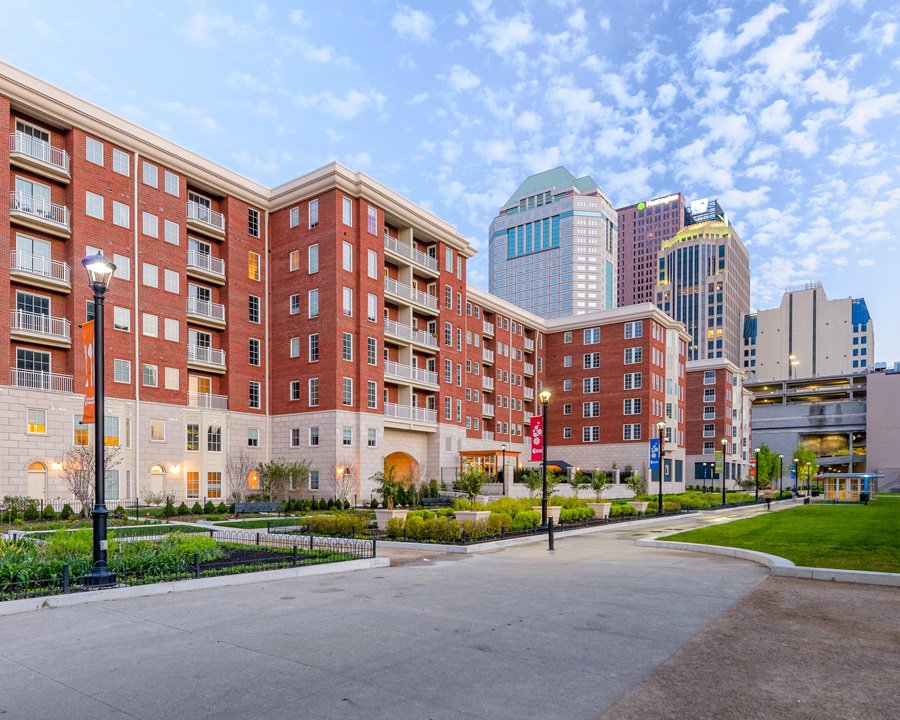
Description
Located on the site of the former City Center Mall, the new Columbus Commons Park is a common area for the entire community to enjoy and integrates living spaces with retail office and entertainment opportunities. The nine-acre park includes a grand lawn, walking paths and 12 world-class gardens designed and maintained by the Franklin Park Conservatory.
Moody Engineering provided site civil engineering as part of a design/build team. The engineering services included overall site development and permitting as well as City of Columbus Drawer E, sanitary, stormwater and water services plans. The site improvements required City of Columbus zoning, Downtown Area Commission (General Project Approval) permits and filing an Notice of Intent (NOI), Permit to Install (PTI), Stormwater Pollution Prevention Plan (SWPPP).
The final phase of Columbus Commons included two mixed-use facilities along High Street, forming a gateway to the park. Retail and office spaces will be located on the ground floor of each building, with approximately 300 apartment units on the upper stories.
