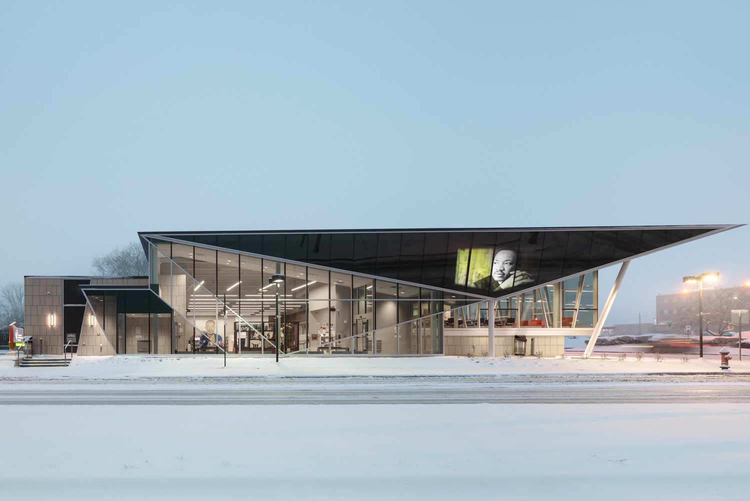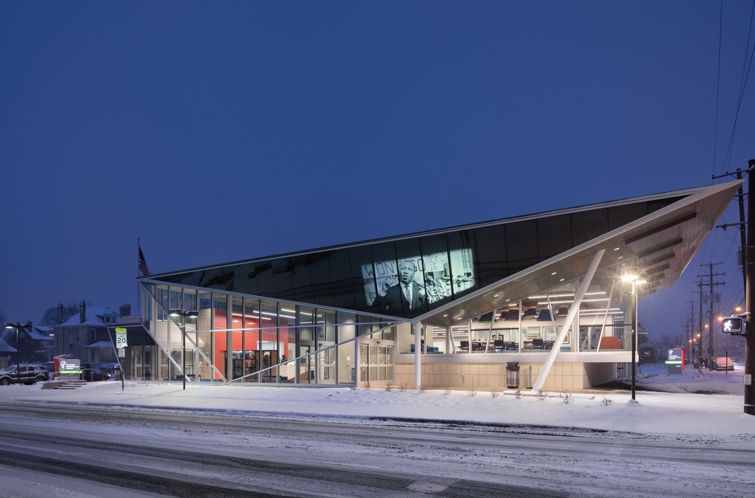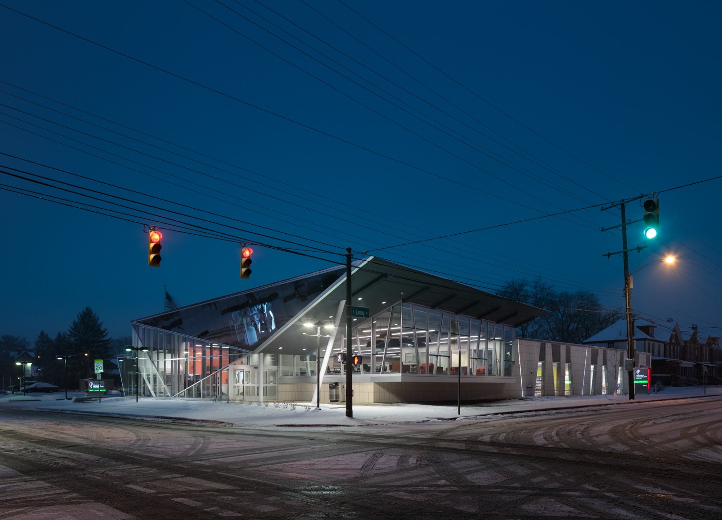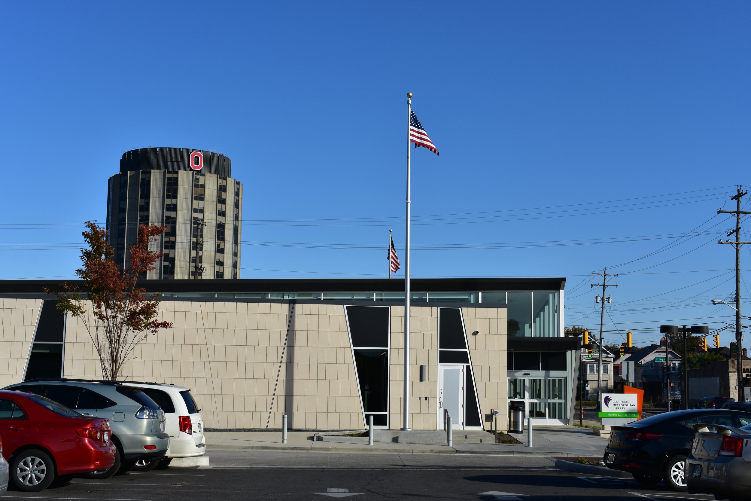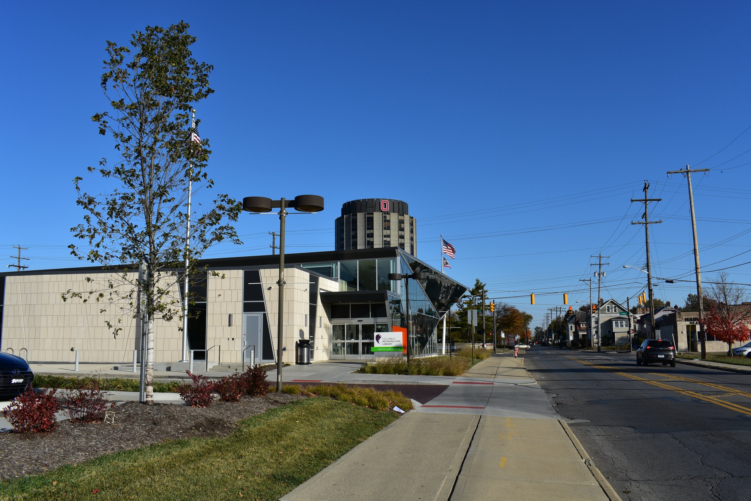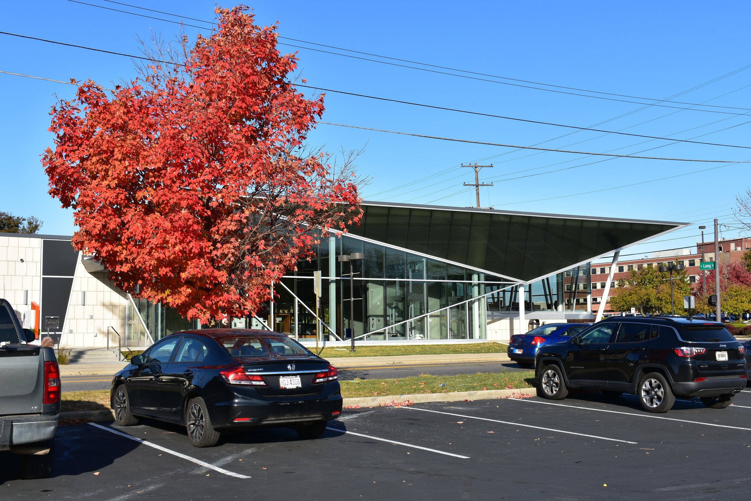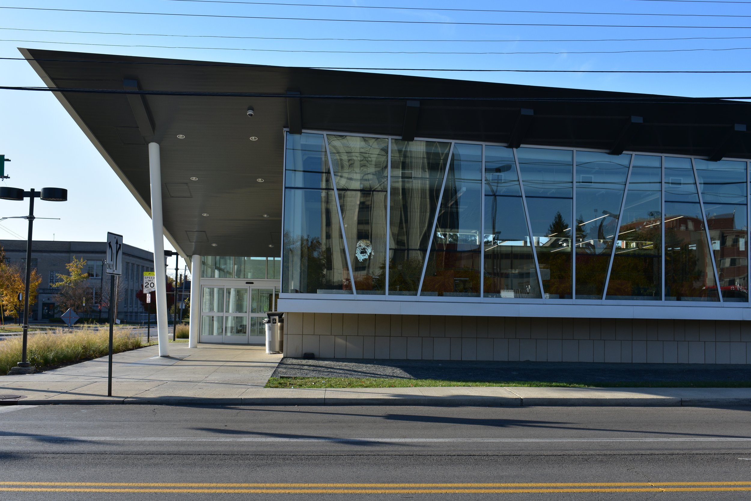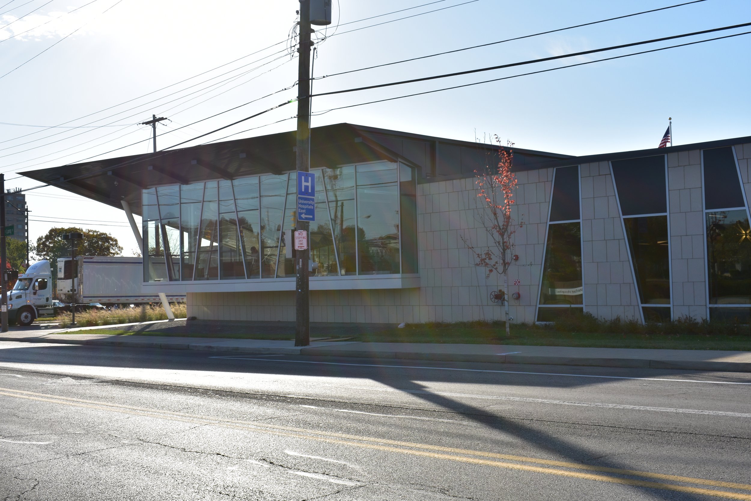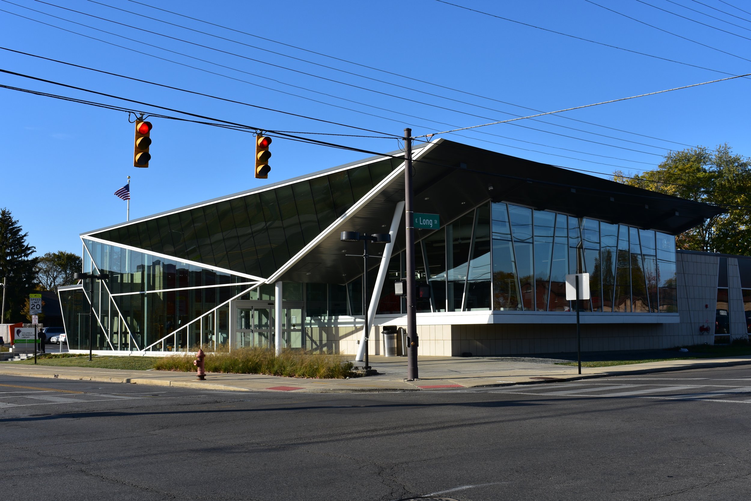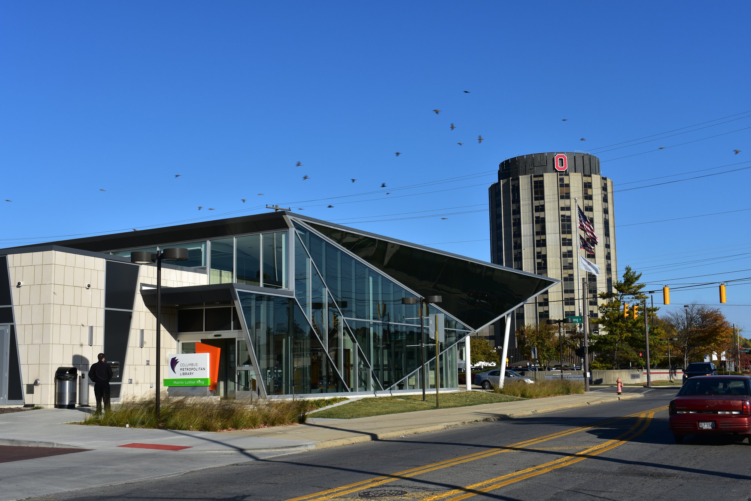Martin Luther King Jr. Branch Library
Columbus Metropolitan Library
Facts
Site Size: 1 acre
Client/Owner: Columbus Metropolitan Library
Lead Architect: Moody Nolan
Project Location: Columbus, OH
Moody Engineering Project Manager: Mark Larrimer
Description
Moody Engineering's scope for this new library project included developing site layout, site grading, and site utility plans. We also provided Drawer-E Right-of-Way plans for the City of Columbus due to integration with a public alley running between the building and parking. City of Columbus CC-Storm plans were created with underground detention installed to meet stormwater quality and release rate requirements.
Unique Factors
• Three separate parcels including two parking lots were used for the site, requiring rezoning from P-2 parking and R-2 residential to Commercial Planned Development (CPD)


